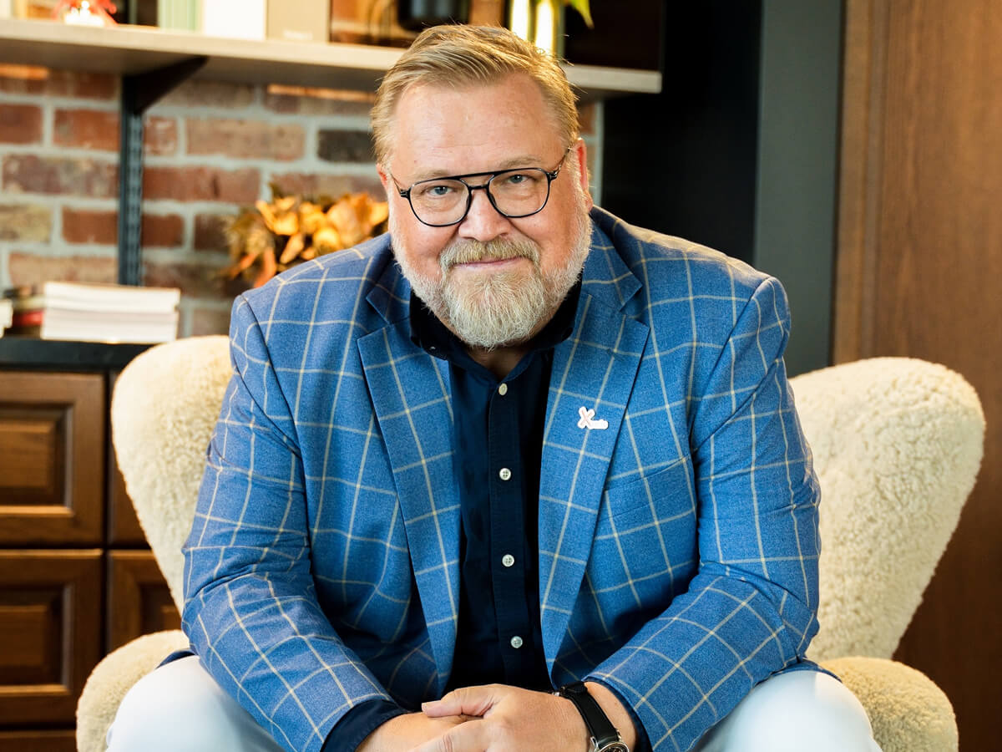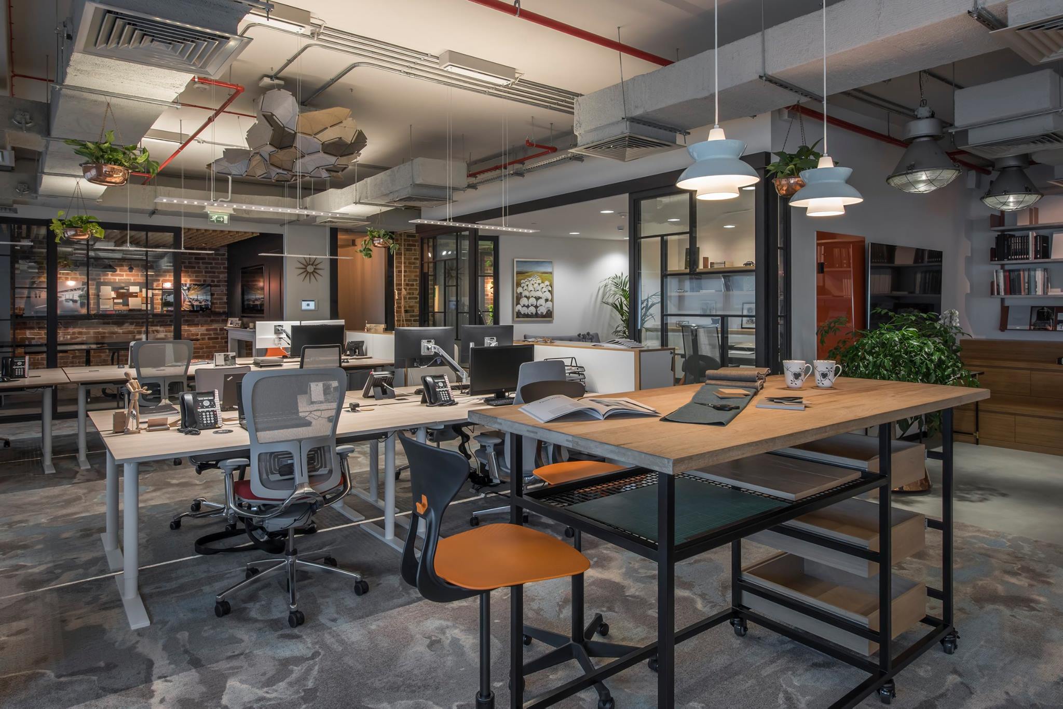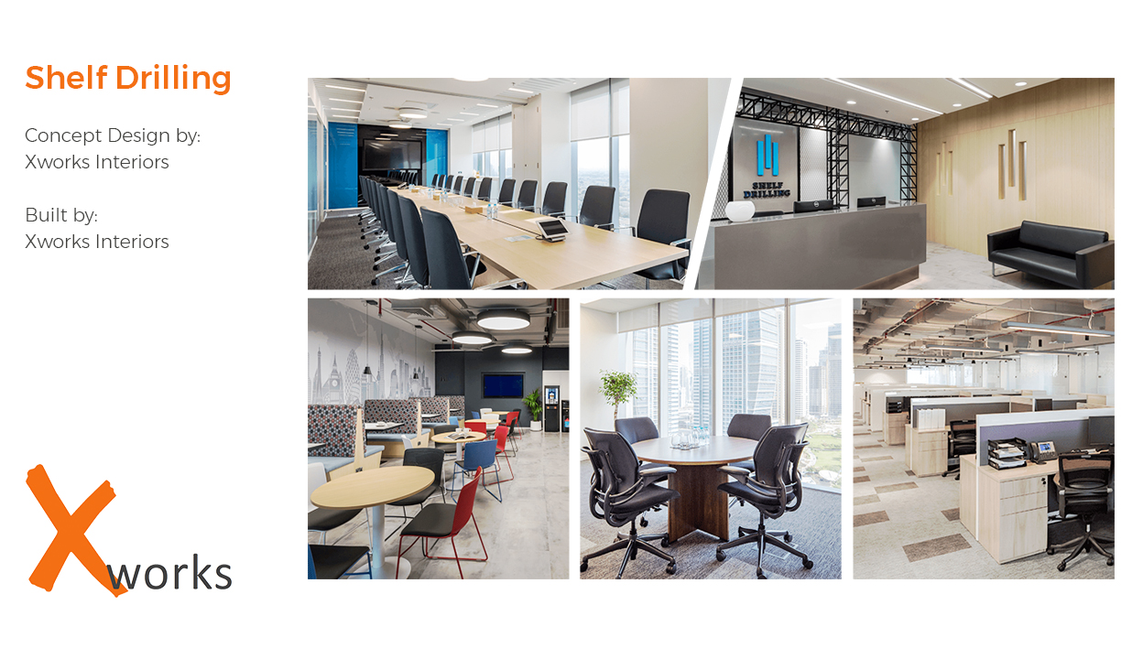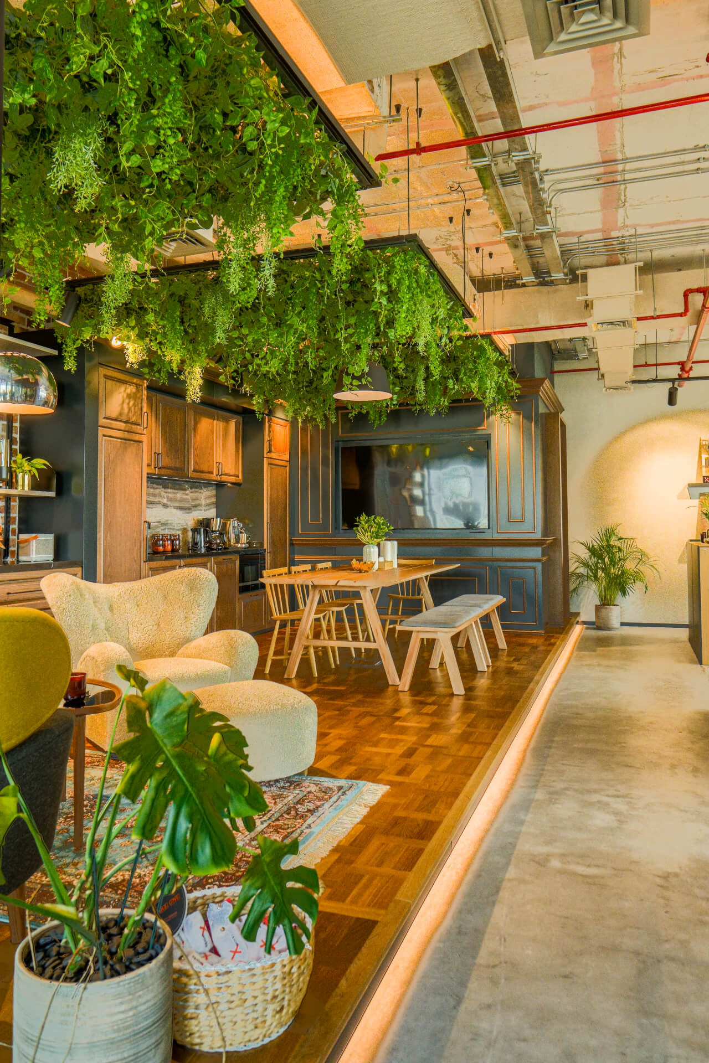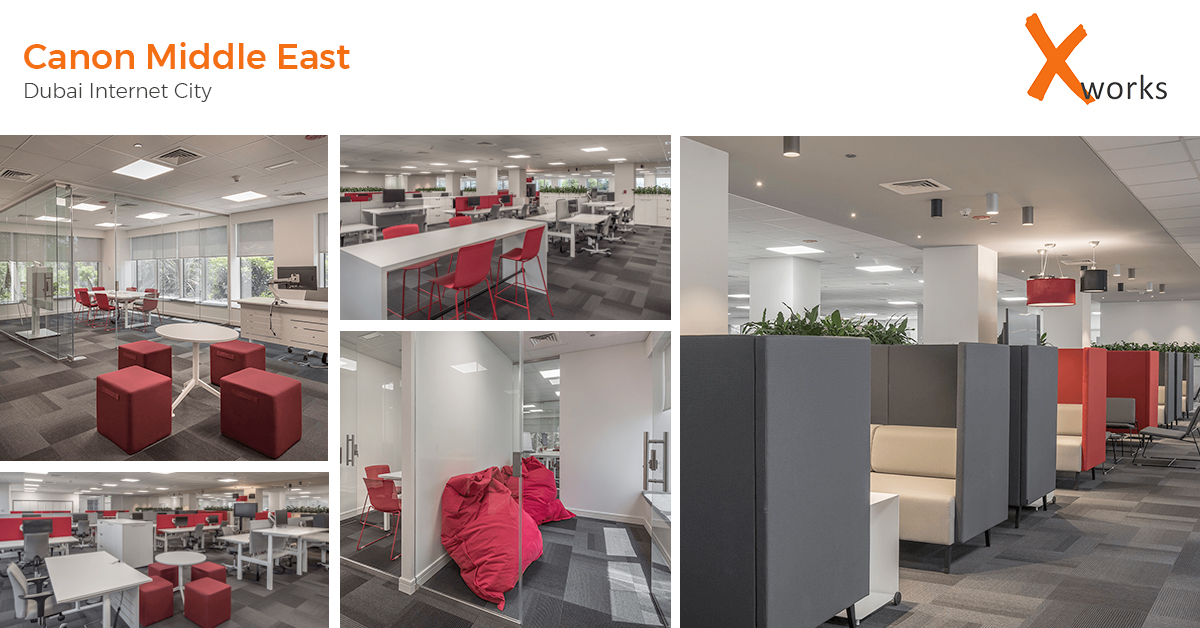
Canon
In the (spring/summer/autumn/winter) of 2016, X Works were presented with a challenge from Canon, a challenge that would ultimately deliver a working environment for the Canon staff in the UAE unlike any they had experienced before. Canon outlined their aspiration to become an employer of choice, an employer who embraced productivity and efficiency at the forefront of their proposition not by slashing spending and squeezing their teams but by motivating and inspiring them to deliver. Lead by the Human Resource section of their business, Canon took the bold step to engage X Works to create a workspace that engendered this philosophy. This would ultimately lead to a space that would be efficient and productive by maximizing its function and personality and be tailored to the people and activities which it was intended to support. Delivering such a concept focusses on design to fit what the workforce needs. But how does a business truly understand themselves what they need from this design short of cost and how it looks. X Works employed structured Data Analysis to establish where the company wanted to be at the end of the project and to design the concept with that specific purpose. This involved both quantative and qualitative evaluation, that is to say, not only looking at where team members are sitting but why and for what period of time or purpose. To ensure minimal disruption (and to eliminate the concerns of the staff), the collection of data was carried out by the Canon team. The quantative elements were collated first, recording where the team members were sitting, standing and communicating throughout the working day. The qualitative elements were gathered by engaging the staff themselves and asking for their thoughts and feelings surrounding the current set-up and what they felt would benefit them individually and as a collective. Building on this momentum, the findings of the survey were communicated to the Regional Group in a ‘Town Hall’ style meeting allowing the teams to contribute further and raise any questions or concerns that could be further added to the data. As a Human Resources lead project, the importance of understanding how the environment needs of today’s teams as well as future generations was paramount to future proofing the design. Working groups were established within the Canon team to continually feed into the project and ensure the development could be flexible and adaptable to new or additional information and criteria on the move. The delivery of the designed space was to be carried out in 4 stages reflecting the set-up of the Canon operation itself. The first and largest section would be the Middle East division which would be followed by the Central and North African division, shared services then Reception (or Welcome Area). Canon Middle East Being the largest sector in terms of number of people and space, the findings from the survey stage would be applied to gain the maximum benefit from these substantial resources. Delivering an open environment with designated zones rather than individual desks allowed the design to provide team environments without filling the space with desks that would only be used less than 25% of the time. The study highlighted that desk space that was individually allocated was only being used 22% of the time hence empty and redundant for almost 80% of the working day. The findings also showed that the importance of providing for more modern working practices such as Skype calling and huddle spaces rather than traditional meeting or conference rooms. Break-out and huddle areas were designed to encourage collaboration (the traditional water cooler effect, providing areas where teams could gather and communicate effectively and openly without the need to ‘keep it down’ as someone is on the phone). Actively encouraging mobility around the office enabled all the space to be designed for effective use. Understanding how to use and manipulate the acoustics of the space allowed for quiet areas to be established organically whilst not restricting adjacent space activity. This was also assisted by the creation of 3D spaces allowing both the basic floor space to be utilized but also using the vertical space to provide partition or seclusion where required through aesthetic design with specific function. The end result was more functionality with options to use the work area far more effectively. Individuals are empowered to select the right space to suit their needs as and when they require and are not shackled to a desk or pedestal. This freedom and choice to choose the best environment on the move is far more effective than an individual being forced to adapt their work around a fixed space or location. North and Central African Department With phase one completed, phase 2 was to capitalize on the excitement already created. In many ways, this phase was an extension of the work delivered in the ME Department with the same principles and use of space but over a slightly smaller area. Additional focus was applied to maximizing the benefits of technology and enabling wireless solutions to be utilized by the teams. This further supported the agile use of work spaces by breaking away from the traditional ‘desk’ model and giving the teams their own individual mobile work stations (hot-box tm). Not only is this solution extremely efficient and an enabler to true mobility within the work-space, it also captures an element of the ‘cool’ and cutting edge feel. Being at the forefront of innovation is, in itself a great motivator for the teams. Shared Spaces Rethinking the space required for things such as ‘Town Hall’ meetings, training and even pantry facilities allowed the team to deliver something extra to the project. Canon wanted to include an ‘Innovation’ space to enable them to showcase that they are not simply a print and photography company but that they are a leader in innovation as a global brand. Combining the space requirements for the Innovation space, training needs, town hall space and pantry allowed X Works to design and deliver a dynamic and versatile community space. This space is dominated by the Innovation Hub which utilizes 3D design with an amphitheater type seating arrangement alongside a full working kitchen and breakout area with that ‘Starbucks’ feel (the kind of environment where many choose to go to work with a lovely coffee and that buzz of activity all around). This space can easily accommodate 120 plus people for the Town Hall meetings without the need for sectioning off a room or storing away and stacking 120 chairs when not in use. The amphitheater space lends itself well to activities such as team huddles and informal meetings and any other activity in fact. These elements, along with the raised platform beach area and American diner style seating are testament to the forward thinking of Canon’s management team. They have appointed a “Happiness Executive”, a full-time hands on position to truly ensure that the company is listening, understanding an delivering true staff focused attention to make them the employer of choice. They understood from the outset that staff satisfaction is not simply throwing in a fusball table and a couple of beanbags next to a coffee machine but providing a state of the art comfortable and functional space to work and engage. Reception We look forward to sharing with you the reception and welcome areas which will make up the fourth and final stage of the project which is underway as you read this article. Ipdates will be added as we go. What we can share at this point is that the project is truly future proof with virtual projection that can change the look and feel of each of the work areas as desired or required. Coupled with the 3D design elements, Canon and X Works have been able to break the mold entirely and design a work space from the ground up around their people and their activity to ensure they get every possible inch of value from the space they occupy and deliver safe, comfortable and engaging conditions allowing their teams to perform at the top of their potential.

