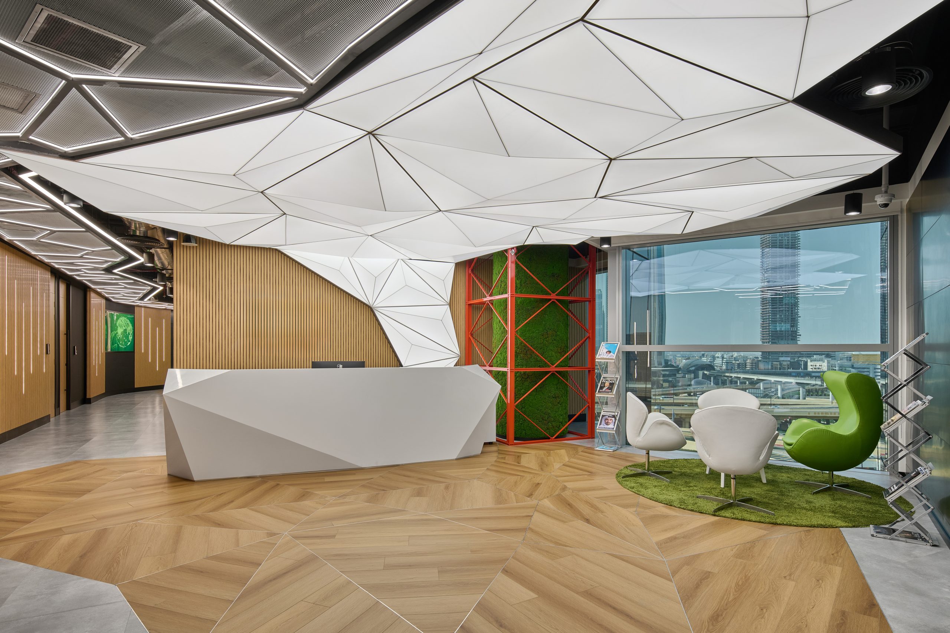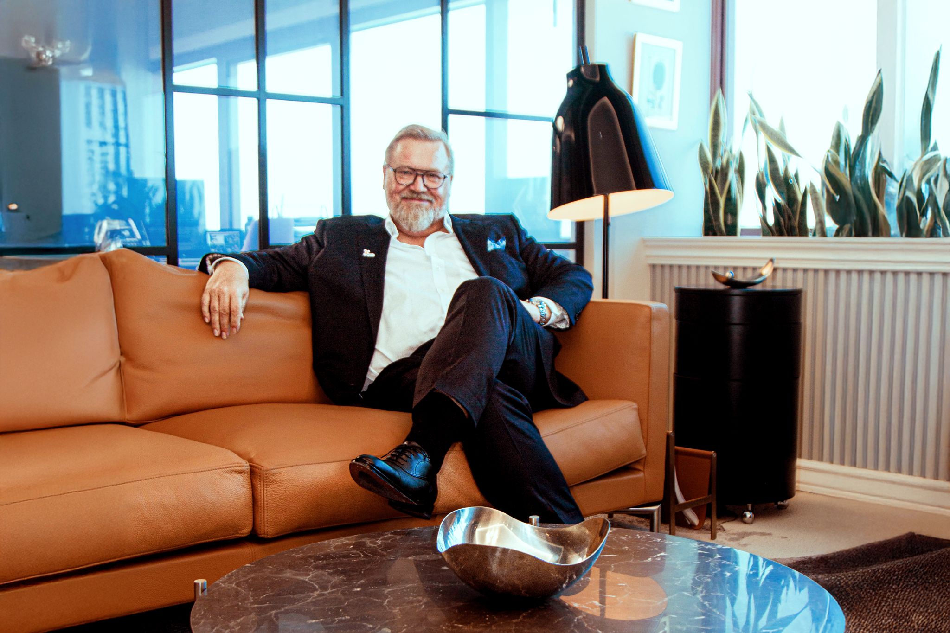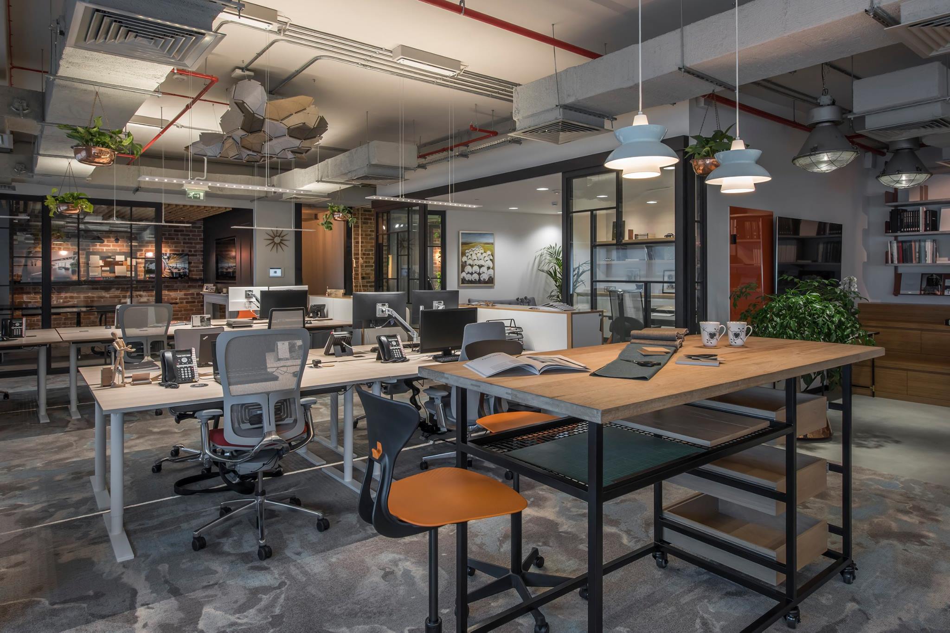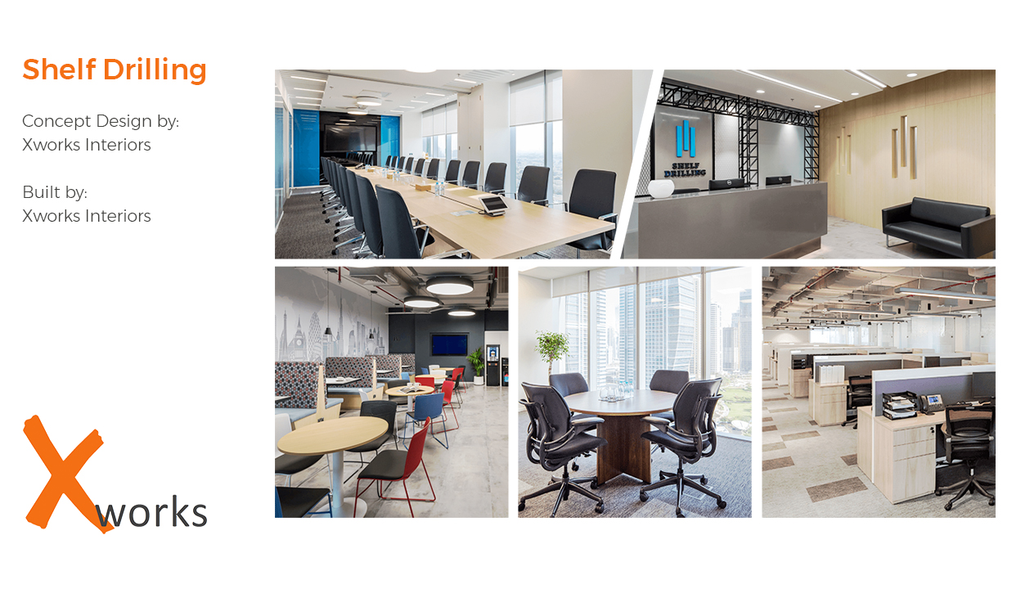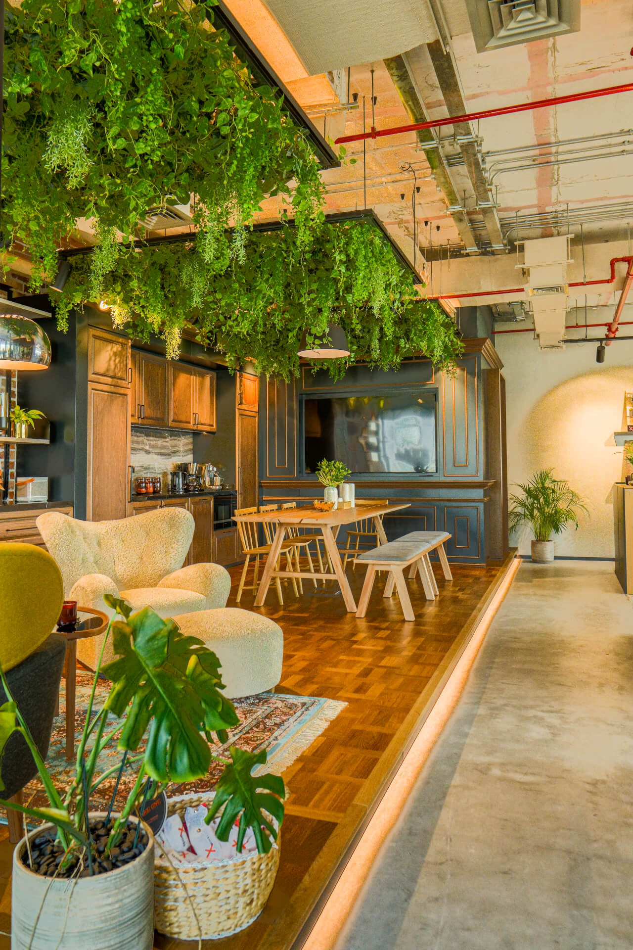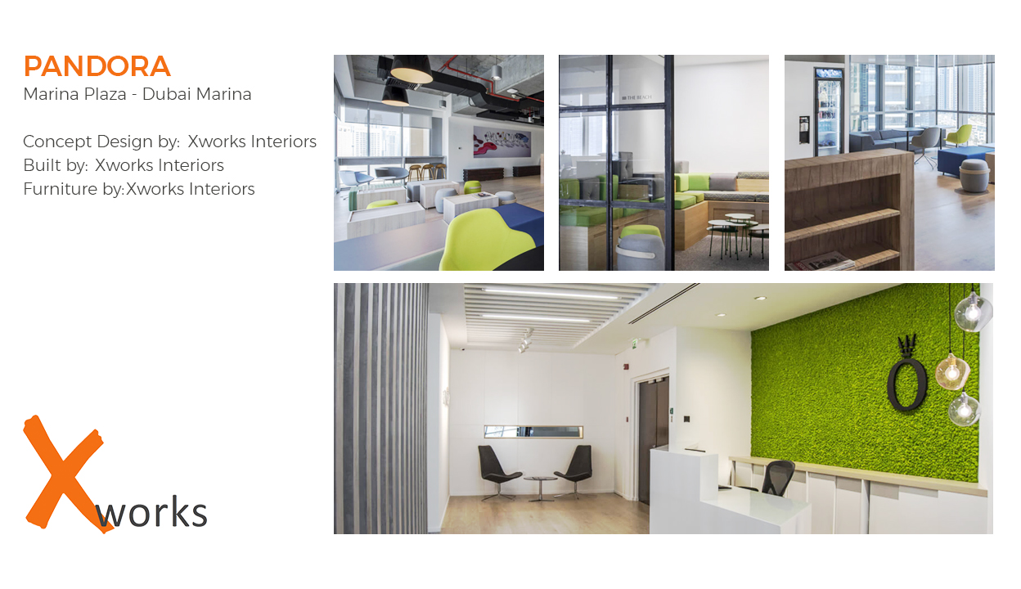
Pandora
The Pandora Project, like all projects in reality, had its own peculiar challenges. Creative use of space is at the centre of Xworks expertise and the space available for this project was long and narrow with spectacular views at one end whilst overlooking the rooftop facilities of the adjacent buildings all along the remainder. There was also a genuine need to align the design to Pandora corporate standards which had the potential to stifle the use of maximum creativity if a pre-determined template was followed. To counteract this, Pandora and Xworks worked together to challenge the norm and focus on the peculiar demographic and cultural mix of the region and the fact that the Middle East, Africa and India region for Pandora was already identified as a burgeoning market for the company. At the core of the Pandora product range is the fact that every piece of their range is beautifully crafted and intricate and this would be reflected in meticulous attention to detail. Height adjustable tables were employed throughout the space reflecting the brands routes and the focus on this element from their origins in Denmark which ensures every team member is not only able to adjust the height of their chair to match their height but to raise or lower the work surface for optimum comfort (and, of course, productivity). In fact every element of the project from the furniture and fittings down to the finishing and even fabrics were chosen to mirror this important brand distinction. Focusing on using maximum natural daylight, the design used the central core of the space to provide an essential product training area that could be kept open or closed off when necessary or desired. Making the best use of the amazing views, the space provided for all internal and external interactions, client meetings and presentations was located in that end of the work area ensuring the benefit was felt by the maximum number of people. To detract from the long and narrow construction, 3D design was used with multiple levels and vertical features creating aesthetically pleasing and functional spaces where the relief (change in levels) are furniture in themselves. Perhaps the most innovative element included relates to the brands absolute immersion in its own campaigns. When Pandora launches each new campaign, the outlets are updated to reflect that new message and theme. The same is included in the head office design where new media technology allows these themes to be programmed into the system and to change the atmosphere and graphics in line with each new campaign that is launched. This in turn ensures that the design is always on brand and up to date with each campaign without disruption or the need to redecorate. The Pandora project is a testament to the brand wanting to provide an exceptional workplace designed around the individuals who will work there and getting the maximum possible benefit from the space and natural resources available.
