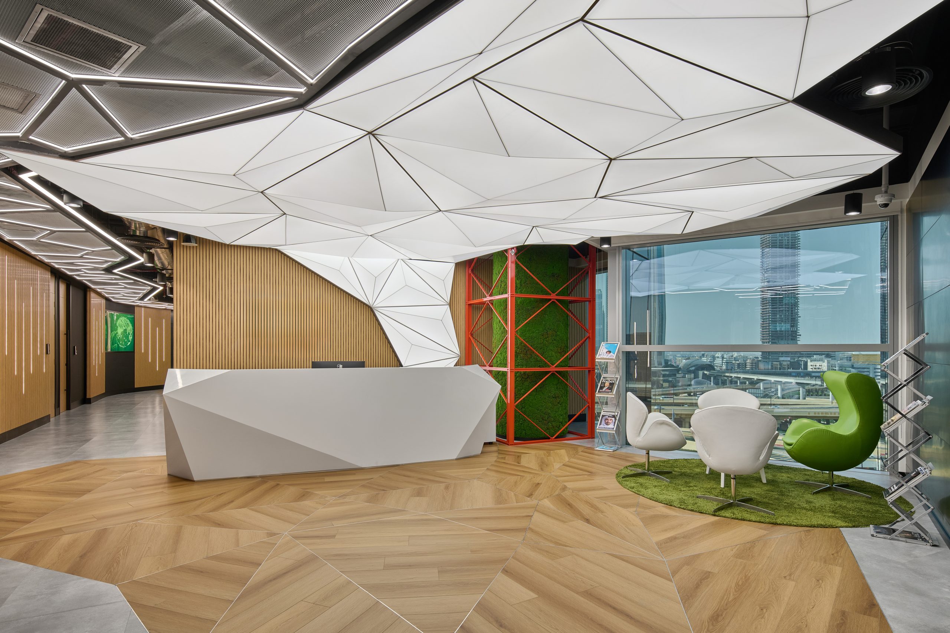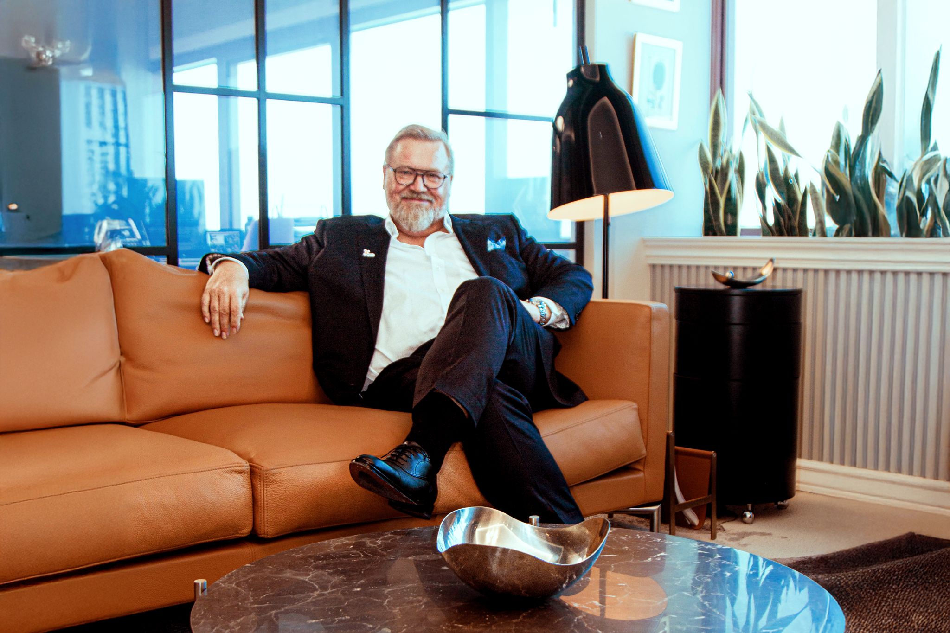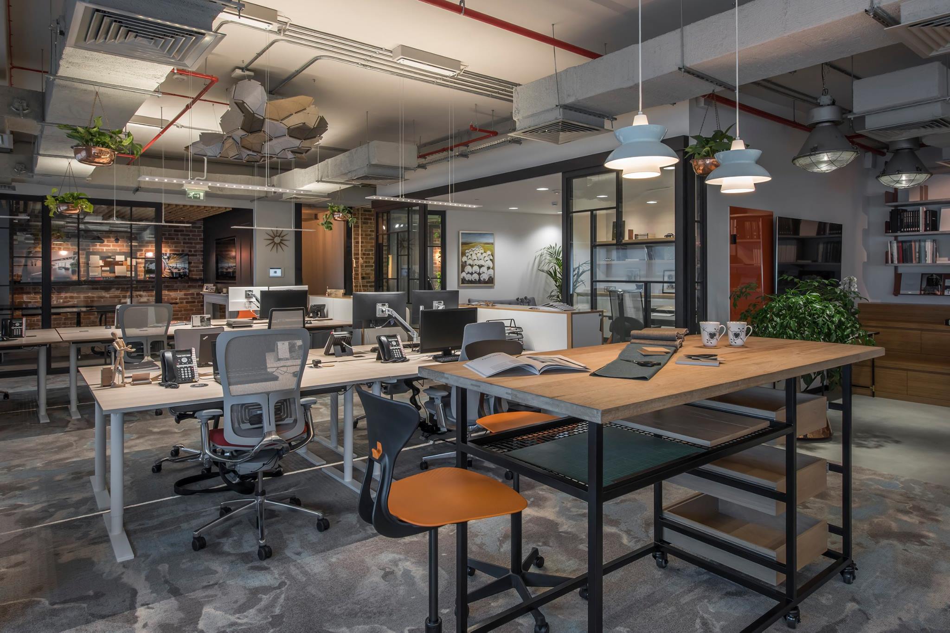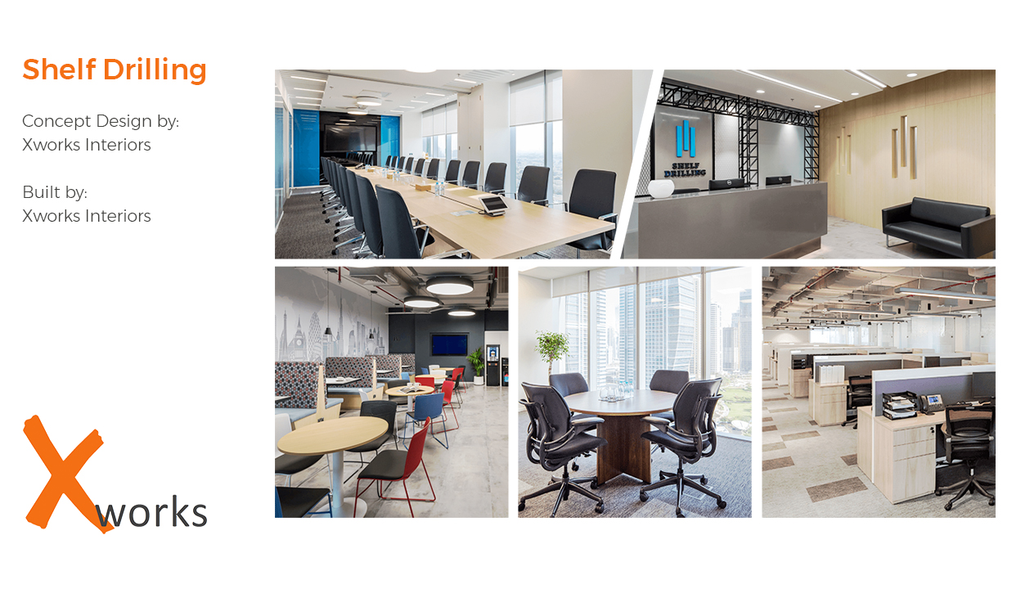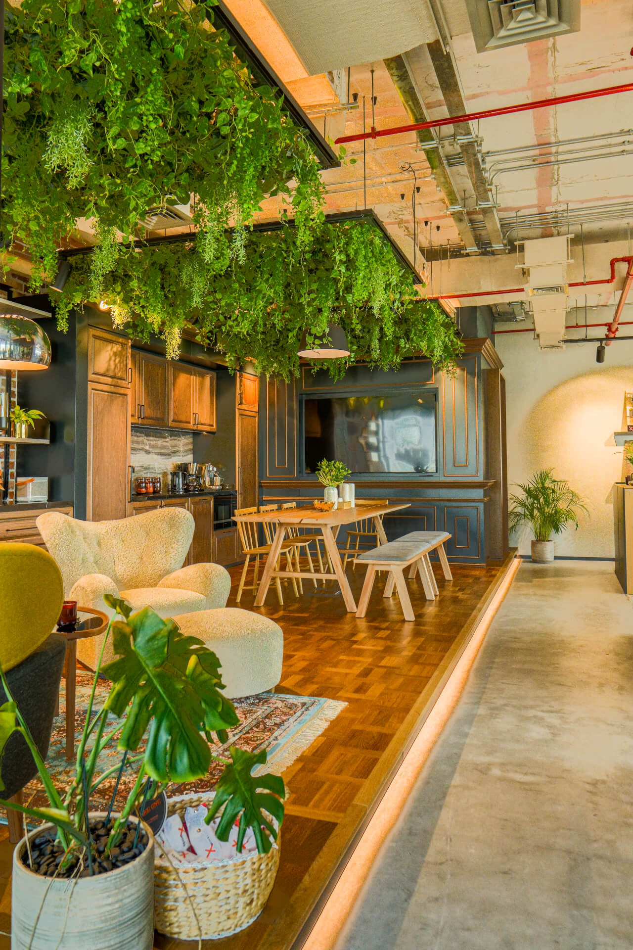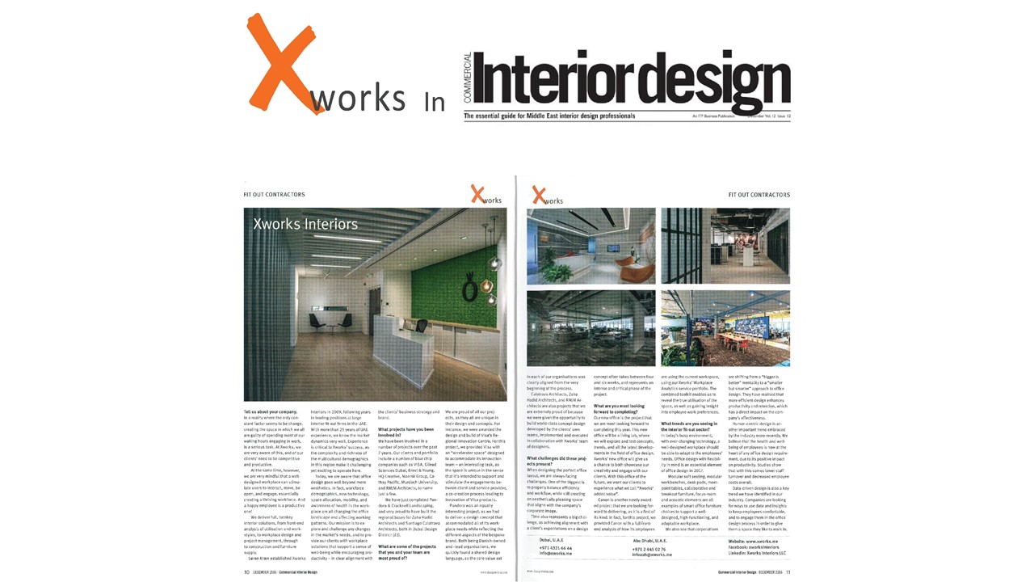
Everyone you should know
Xworks Interiors is thrilled to share with you its latest collaboration with the well known magazine Commercial Interior Design.
You can now grab your copy and learn more about Xworks' future projects and services in their supplement "Everyone you should know".
To make sure that you are up to date with what is happening, you can also find the article below.
Enjoy your reading. Tell us about your company.
In a reality where the only constant factor seems to be change, creating the space in which we all are guilty of spending most of our time awake engaging in 'work', is a serious taks. At Xworks, we are very aware of this, and of our clients’ need to be competitive. At the same time, however, we are very mindful that a welldesigned workplace can stimulate users to interact, move, be open, and engage, essentially creating a thriving workforce. And a happy employee is a productive one!
We deliver full, turnkey interior solutions, from front-end analysis of utilisation and workstyles, to workplace design and project management, through to construction and furniture supply.
Søren Kræn established Xworks Interiors in 2009, following years in leading positions at large interior fit-out firms in the UAE. With more than 25 years of UAE experience, we know the market dynamics very well. Experience is critical to Xworks’ success, as the complexity and richness of the multicultural demographics in this region make it challenging yet exciting to operate here.
Today, we are aware that office design goes well beyond mere aesthetics. In fact, workforce demographics, new technology, space allocation, mobility, and awareness of health in the workplace are all changing the office landscape and affecting working patterns. Our mission is to explore and challenge any changes in the market’s needs, and to provide our clients with workplace solutions that support a sense of well-being while encouraging productivity – in clear alignment with are shifting from a “bigger is better” mentality to a “smaller but smarter” approach to office design. They have realised that more efficient design enhances productivity and retention, which has a direct impact on the company’s effectiveness. Human-centric design is another important trend embraced by the industry more recently.
We believe that the health and wellbeing of employees is now at the heart of any office design requirement, due to its positive impact on productivity. Studies show that with this comes lower staff turnover and decreased employee costs overall. Data-driven design is also a key trend we have identified in our industry. Companies are looking for ways to use data and insights to keep employees comfortable, and to engage them in the office design process in order to give them a space they like to work in. the clients’ business strategy and brand.
What projects have you been involved in?
We have been involved in a number of projects over the past 7 years. Our clients and portfolio include a number of blue chip companies such as VISA, Gilead Sciences Dubai, Ernst & Young, HQ Creative, Maersk Group, Cathay Pacific, Murdoch University, and RMJM Architects, to name just a few. We have just completed Pandora & Cracknell Landscaping, and very proud to have built the regional bases for Zaha Hadid Architects and Santiago Calatrava Architects, both in Dubai Design District (d3).
Tell us about your company.
In a reality where the only constant factor seems to be change, creating the space in which we all are guilty of spending most of our time awake engaging in 'work', is a serious taks. At Xworks, we are very aware of this, and of our clients’ need to be competitive. At the same time, however, we are very mindful that a welldesigned workplace can stimulate users to interact, move, be open, and engage, essentially creating a thriving workforce. And a happy employee is a productive one!
We deliver full, turnkey interior solutions, from front-end analysis of utilisation and workstyles, to workplace design and project management, through to construction and furniture supply.
Søren Kræn established Xworks Interiors in 2009, following years in leading positions at large interior fit-out firms in the UAE. With more than 25 years of UAE experience, we know the market dynamics very well. Experience is critical to Xworks’ success, as the complexity and richness of the multicultural demographics in this region make it challenging yet exciting to operate here.
Today, we are aware that office design goes well beyond mere aesthetics. In fact, workforce demographics, new technology, space allocation, mobility, and awareness of health in the workplace are all changing the office landscape and affecting working patterns. Our mission is to explore and challenge any changes in the market’s needs, and to provide our clients with workplace solutions that support a sense of well-being while encouraging productivity – in clear alignment with are shifting from a “bigger is better” mentality to a “smaller but smarter” approach to office design. They have realised that more efficient design enhances productivity and retention, which has a direct impact on the company’s effectiveness. Human-centric design is another important trend embraced by the industry more recently.
We believe that the health and wellbeing of employees is now at the heart of any office design requirement, due to its positive impact on productivity. Studies show that with this comes lower staff turnover and decreased employee costs overall. Data-driven design is also a key trend we have identified in our industry. Companies are looking for ways to use data and insights to keep employees comfortable, and to engage them in the office design process in order to give them a space they like to work in. the clients’ business strategy and brand.
What projects have you been involved in?
We have been involved in a number of projects over the past 7 years. Our clients and portfolio include a number of blue chip companies such as VISA, Gilead Sciences Dubai, Ernst & Young, HQ Creative, Maersk Group, Cathay Pacific, Murdoch University, and RMJM Architects, to name just a few. We have just completed Pandora & Cracknell Landscaping, and very proud to have built the regional bases for Zaha Hadid Architects and Santiago Calatrava Architects, both in Dubai Design District (d3). What are some of the projects that you and your team are most proud of?
We are proud of all our projects, as they all are unique in their design and concepts. For instance, we were awarded the design and build of Visa’s Regional Innovation Centre. For this project, we provided Visa with an “accelerator space” designed to accommodate its innovation team – an interesting task, as the space is unique in the sense that it’s intended to support and stimulate the engagements between client and service provider, a co-creation process leading to innovation of Visa products.
Pandora was an equally interesting project, as we had to deliver a design concept that accommodated all of its workplace needs while reflecting the different aspects of the bespoke brand. Both being Danish-owned and -lead organisations, we quickly found a shared design language, as the core value set in each of our organisations was clearly aligned from the very beginning of the process. Calatrava Architects, Zaha Hadid Architects, and RMJM Architects are also projects that we are extremely proud of because we were given the opportunity to build world-class concept design developed by the clients’ own teams, implemented and executed in collaboration with Xworks’ team of designers.
What challenges did these projects present?
When designing the perfect office layout, we are always facing challenges. One of the biggest is to properly balance efficiency and workflow, while still creating an aesthetically pleasing space that aligns with the company’s corporate image. Time also represents a big challenge, as achieving alignment with a client’s expectations on a design Xworks Interiors concept often takes between four and six weeks, and represents an intense and critical phase of the project.
What are you most looking forward to completing? Our new office is the project that we are most looking forward to completing this year. This new office will be a living lab, where we will explore and test concepts, trends, and all the latest developments in the field of office design. Xworks’ new office will give us a chance to both showcase our creativity and engage with our clients. With this office of the future, we want our clients to experience what we call “Xworks’ added value”.
Canon is another newly awarded project that we are looking forward to delivering, as it is a first of its kind. In fact, for this project, we provided Canon with a full frontend analysis of how its employees are using the current workspace, using our Xworks’ Workplace Analytics service portfolio. The combined toolkit enables us to reveal the true utilisation of the space, as well as gaining insight into employee work preferences.
What trends are you seeing in the interior fit-out sector?
In today’s busy environment, with ever-changing technology, a well-designed workplace should be able to adapt to the employees’ needs. Office design with flexibility in mind is an essential element of office design in 2017. Modular soft seating, modular workbenches, desk pods, meetpoint tables, collaborative and breakout furniture, focus-room and acoustic elements are all examples of smart office furniture choices to support a welldesigned, high-functioning, and adaptable workplace.
We also see that corporations are shifting from a “bigger is better” mentality to a “smaller but smarter” approach to office design.They have realised that more efficient design enhances productivity and retention, which has a direct impact on the company’s effectiveness. Human-centric design is another important trend embraced by the industry more recently.
We believe that the health and wellbeing of employees is now at the heart of any office design requirement, due to its positive impact on productivity. Studies show that with this comes lower staff turnover and decreased employee costs overall.
Data-driven design is also a key trend we have identified in our industry. Companies are looking for ways to use data and insights to keep employees comfortable, and to engage them in the office design process in order to give them a space they like to work in.
What are some of the projects that you and your team are most proud of?
We are proud of all our projects, as they all are unique in their design and concepts. For instance, we were awarded the design and build of Visa’s Regional Innovation Centre. For this project, we provided Visa with an “accelerator space” designed to accommodate its innovation team – an interesting task, as the space is unique in the sense that it’s intended to support and stimulate the engagements between client and service provider, a co-creation process leading to innovation of Visa products.
Pandora was an equally interesting project, as we had to deliver a design concept that accommodated all of its workplace needs while reflecting the different aspects of the bespoke brand. Both being Danish-owned and -lead organisations, we quickly found a shared design language, as the core value set in each of our organisations was clearly aligned from the very beginning of the process. Calatrava Architects, Zaha Hadid Architects, and RMJM Architects are also projects that we are extremely proud of because we were given the opportunity to build world-class concept design developed by the clients’ own teams, implemented and executed in collaboration with Xworks’ team of designers.
What challenges did these projects present?
When designing the perfect office layout, we are always facing challenges. One of the biggest is to properly balance efficiency and workflow, while still creating an aesthetically pleasing space that aligns with the company’s corporate image. Time also represents a big challenge, as achieving alignment with a client’s expectations on a design Xworks Interiors concept often takes between four and six weeks, and represents an intense and critical phase of the project.
What are you most looking forward to completing? Our new office is the project that we are most looking forward to completing this year. This new office will be a living lab, where we will explore and test concepts, trends, and all the latest developments in the field of office design. Xworks’ new office will give us a chance to both showcase our creativity and engage with our clients. With this office of the future, we want our clients to experience what we call “Xworks’ added value”.
Canon is another newly awarded project that we are looking forward to delivering, as it is a first of its kind. In fact, for this project, we provided Canon with a full frontend analysis of how its employees are using the current workspace, using our Xworks’ Workplace Analytics service portfolio. The combined toolkit enables us to reveal the true utilisation of the space, as well as gaining insight into employee work preferences.
What trends are you seeing in the interior fit-out sector?
In today’s busy environment, with ever-changing technology, a well-designed workplace should be able to adapt to the employees’ needs. Office design with flexibility in mind is an essential element of office design in 2017. Modular soft seating, modular workbenches, desk pods, meetpoint tables, collaborative and breakout furniture, focus-room and acoustic elements are all examples of smart office furniture choices to support a welldesigned, high-functioning, and adaptable workplace.
We also see that corporations are shifting from a “bigger is better” mentality to a “smaller but smarter” approach to office design.They have realised that more efficient design enhances productivity and retention, which has a direct impact on the company’s effectiveness. Human-centric design is another important trend embraced by the industry more recently.
We believe that the health and wellbeing of employees is now at the heart of any office design requirement, due to its positive impact on productivity. Studies show that with this comes lower staff turnover and decreased employee costs overall.
Data-driven design is also a key trend we have identified in our industry. Companies are looking for ways to use data and insights to keep employees comfortable, and to engage them in the office design process in order to give them a space they like to work in.
