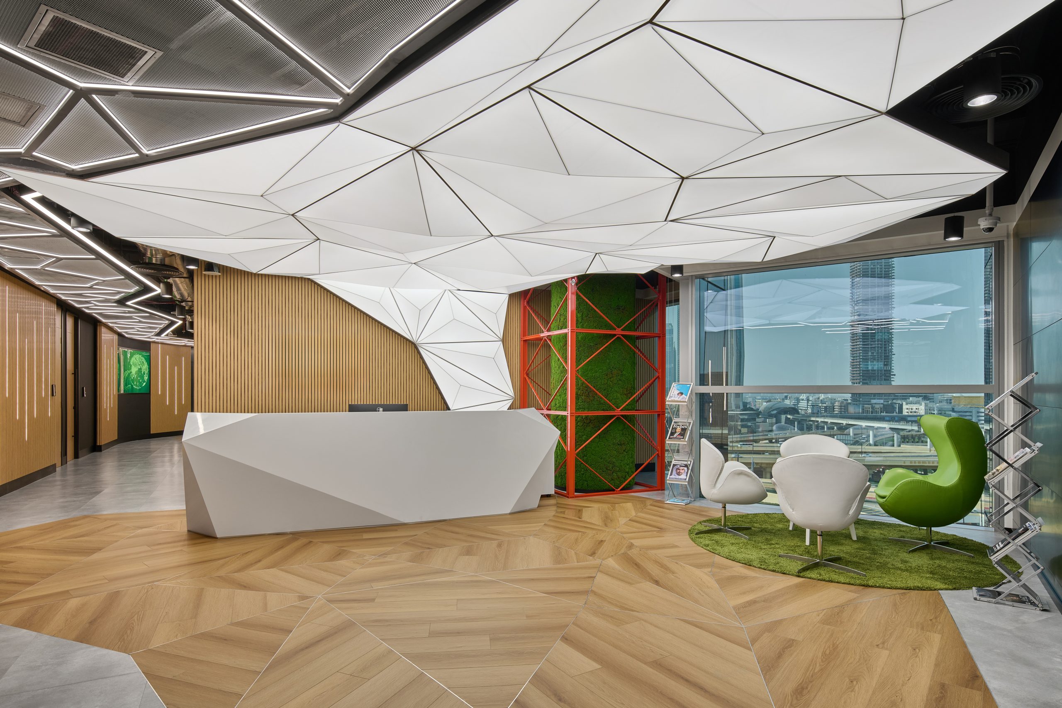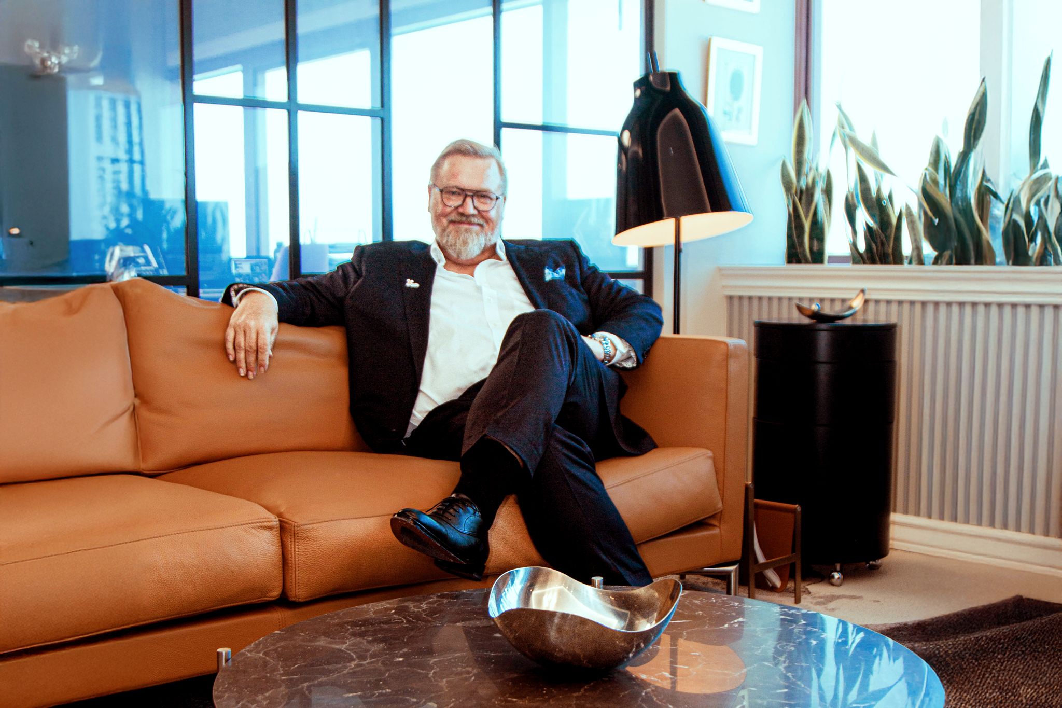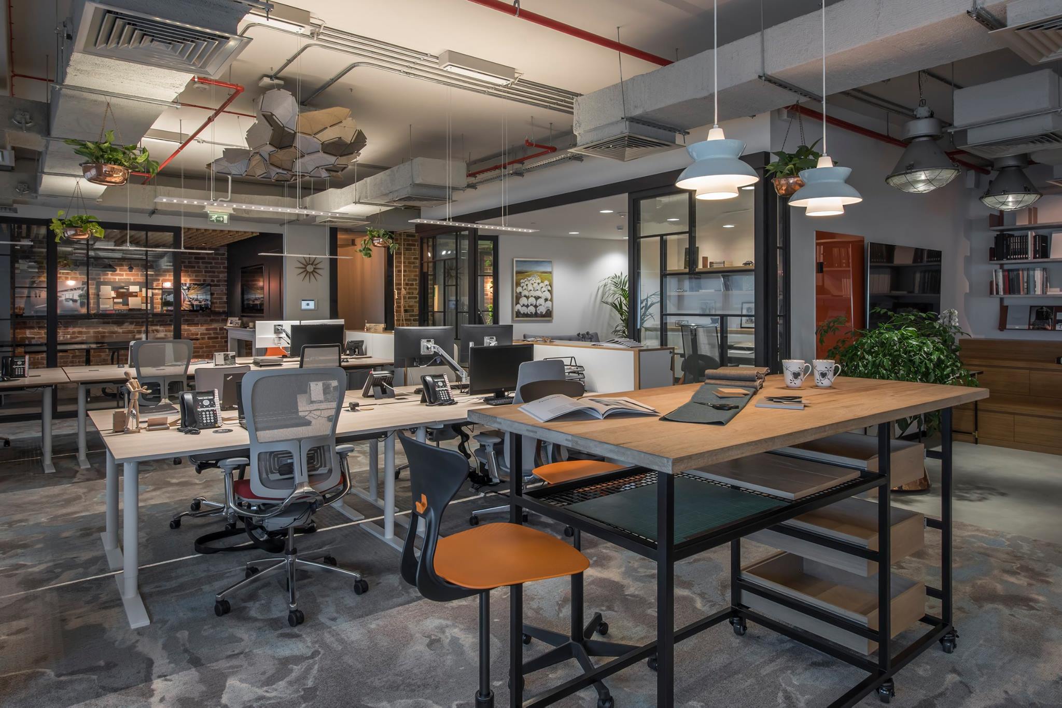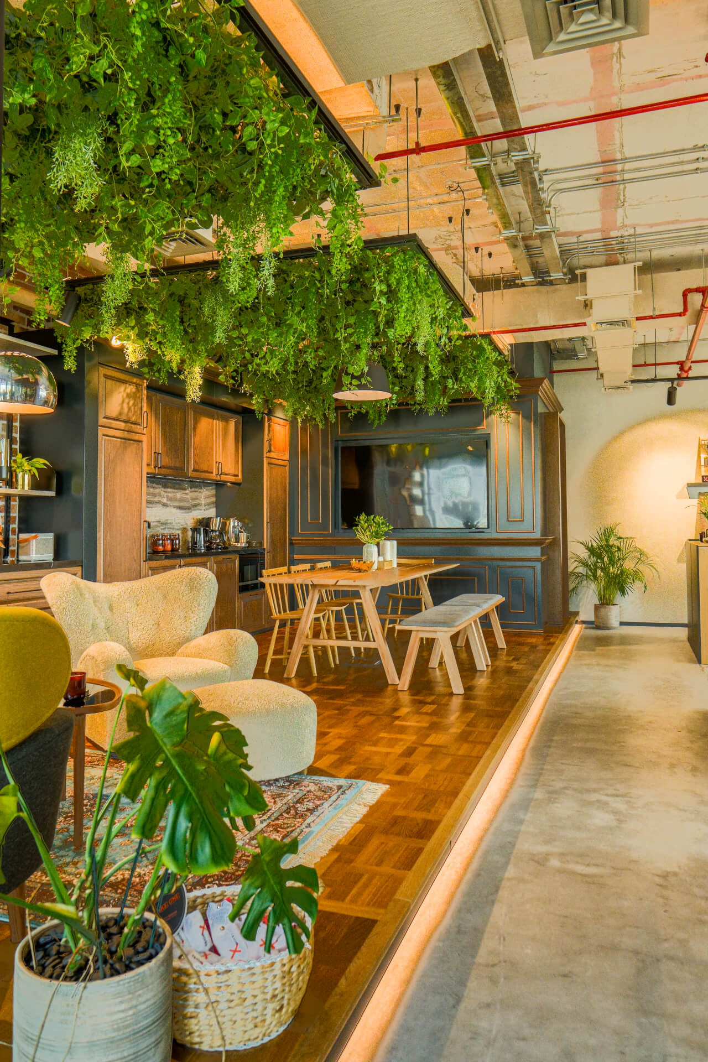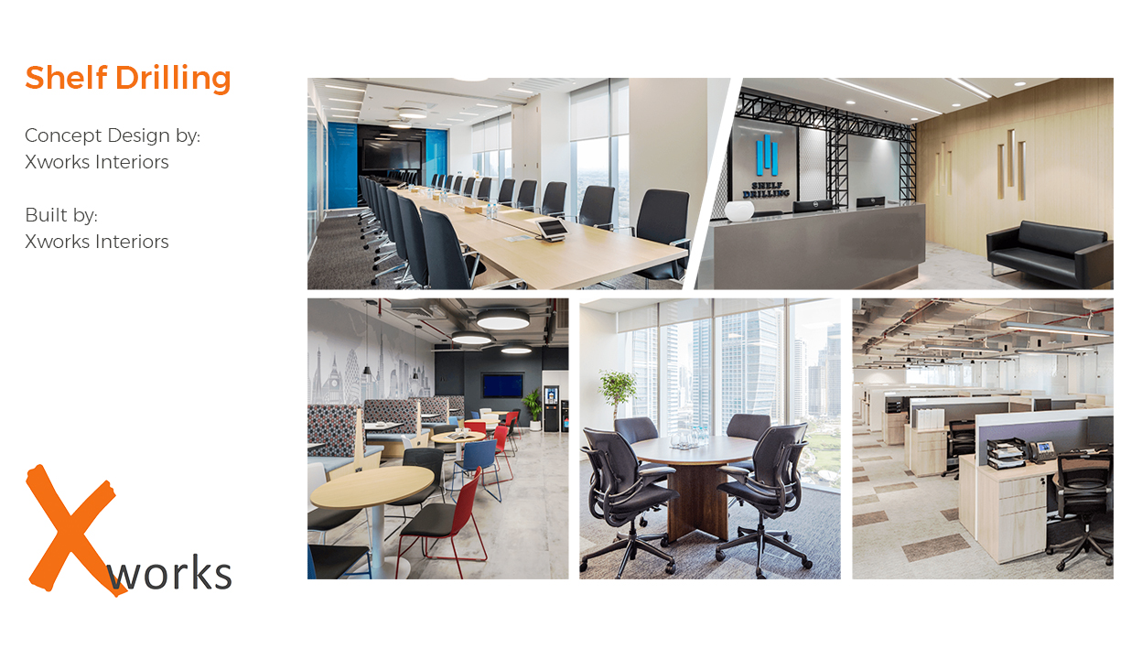
Shelf Drilling
Shelf Drilling is one of the companies in the oil industry that not only weathered the storm of the global oil price decline but continued to thrive. Shelf Drilling operates in 4 main regions, Southeast Asia, India, West Africa and MENAM (Middle East, North Africa & Mediterranean but is managed from its headquarters in Jumeirah Lakes Towers in Dubai, UAE. Shelf Drilling engaged X Works for a project to rationalise and maximize their use of space in the headquarters that were spread over 3 floors of JLT (One) and to house the operation across a single floor. Their original idea was to use the space as cubicles in the main central area and to accommodate their director level staff in offices around that space, a fairly common set-up and one favoured by Western or US based companies as a rule. Assigning the task of designing this to X Works was to result in using the space in a creative and innovative way that would leverage the natural beauty of the views available and the natural light provided by the external windows. This, of course, over and above X Works unique talent for getting the maximum productivity and ‘feel good’ effect from the square footage available. Often when looking at new designs and fit-out, a significant factor in the budget will be driven by furniture costs. As part of Shelf Drillings commitment to corporate social responsibility, they wanted to use as much of their existing office furniture and equipment as possible (no sense in replacing what can be re-used, right?). X Works was able to incorporate the existing furniture and adapt the designs to ensure this was carried out and to recycle their current assets without diminishing the aesthetic and practical results. The relatively high concentration of director level staff meant that there would be a genuine requirement for private office space whereas the need for productive collaborative space to meet clients and partners would also need to be given attention. By combining the ‘hustle and bustle’ of an American diner type setting, X Works delivered a design that provided multi-purpose space for break out, relaxation and informal team meetings. Recognising the importance of a formal setting, they also incorporated a dual function to the board room space to allow it to also be used for Disaster Management (an essential element that in a perfect world would never be required but is an absolute must have, just in case). By utilising ‘dual purpose’ in community spaces and placing break-out and meeting spaces in an open plan design, the needs of all aspects of the business are delivered to create a destination ‘to get work done’. The elements combine to provide all the unique and critical aspects by understanding how (and how often) the space will be used and to factor that into the design from the ground up. This project also highlights that the design can adapt and incorporate existing assets to keep the budget focused on delivering function and bespoke application without compromise. A true example of incorporating sustainability into modern design and functionality.
