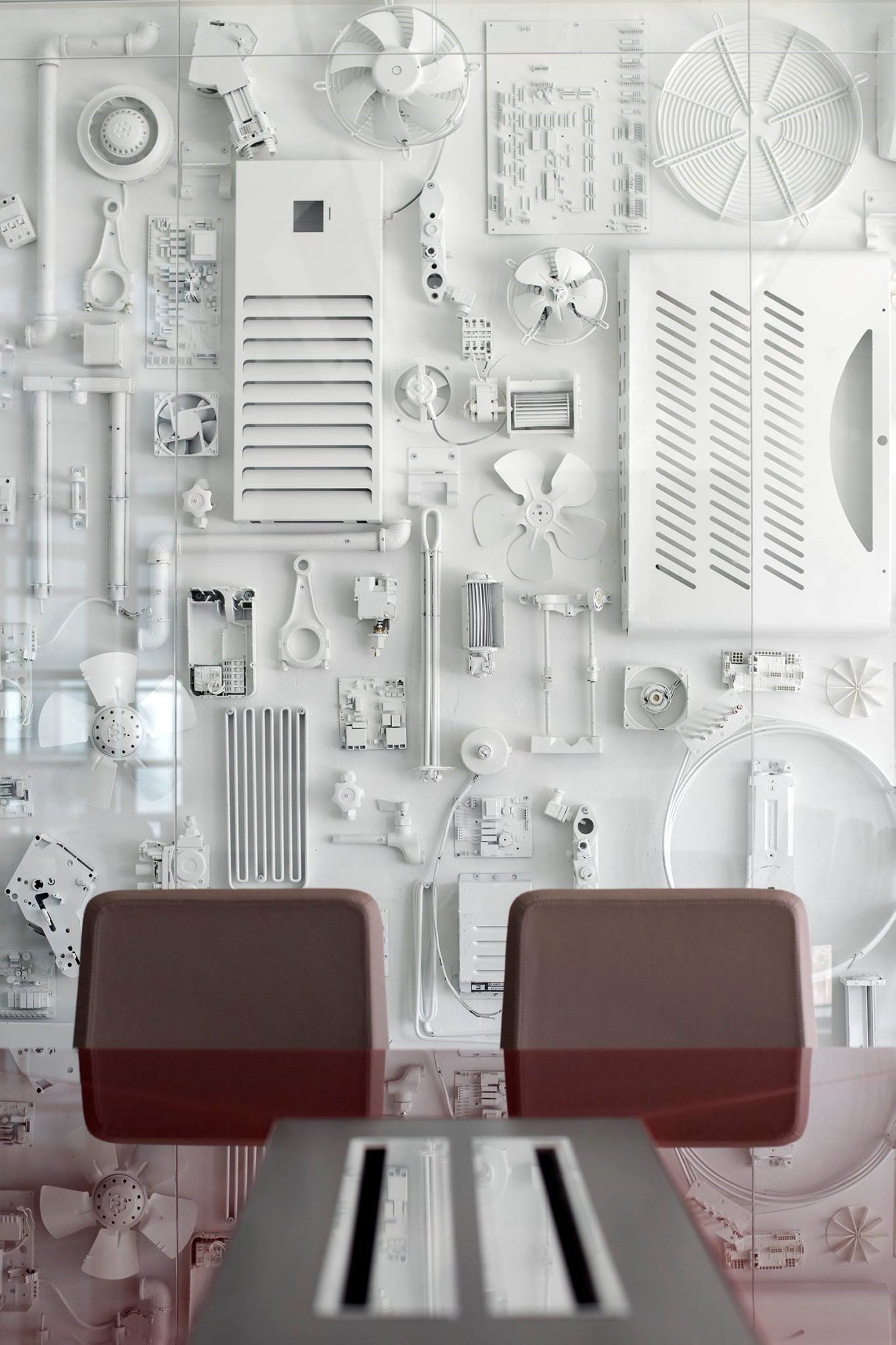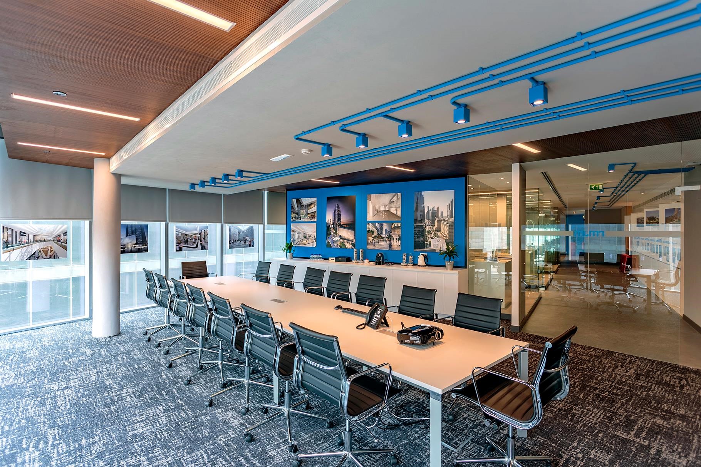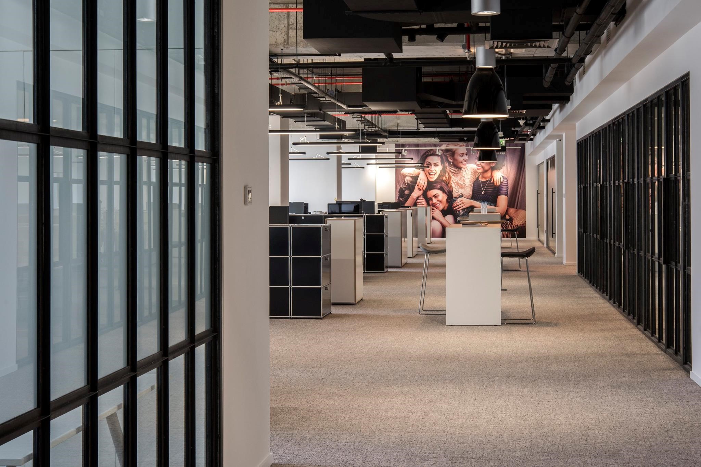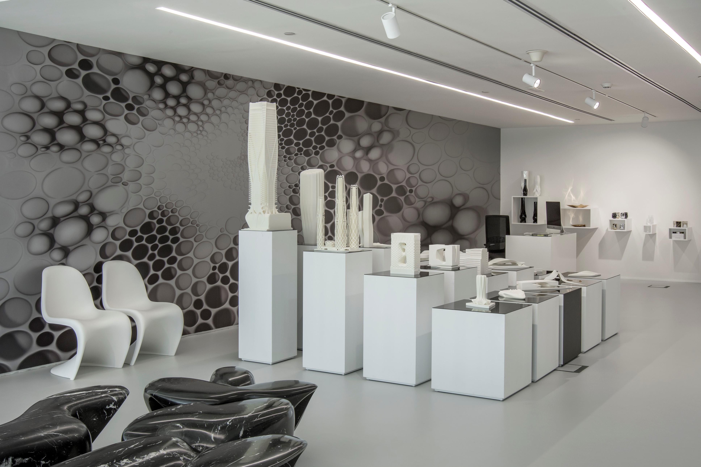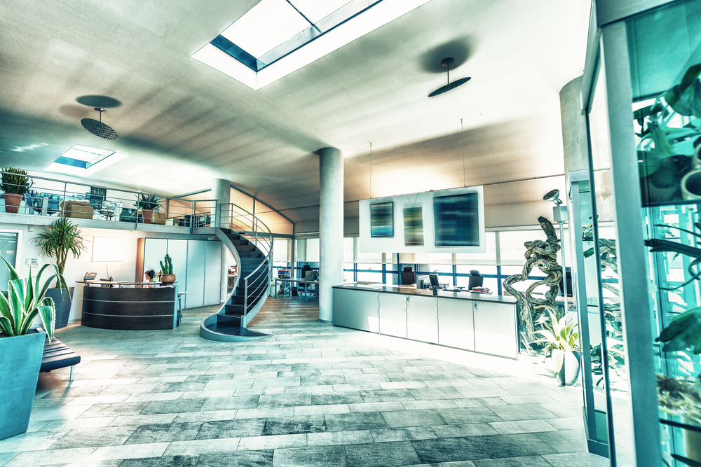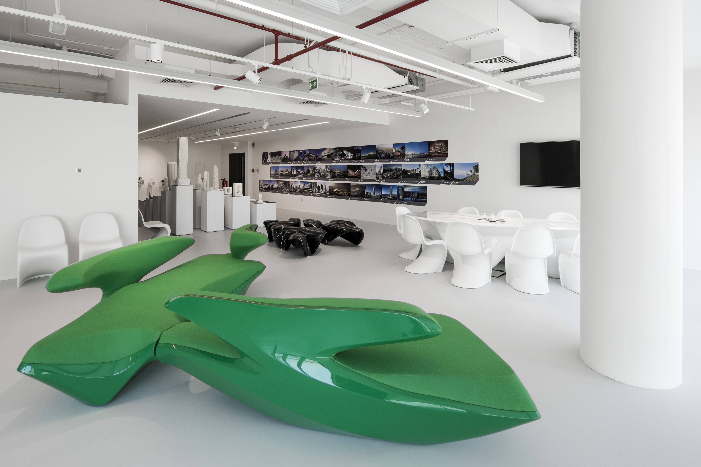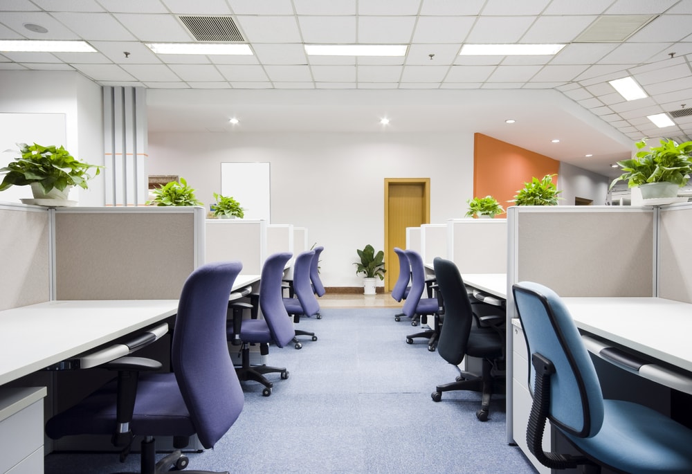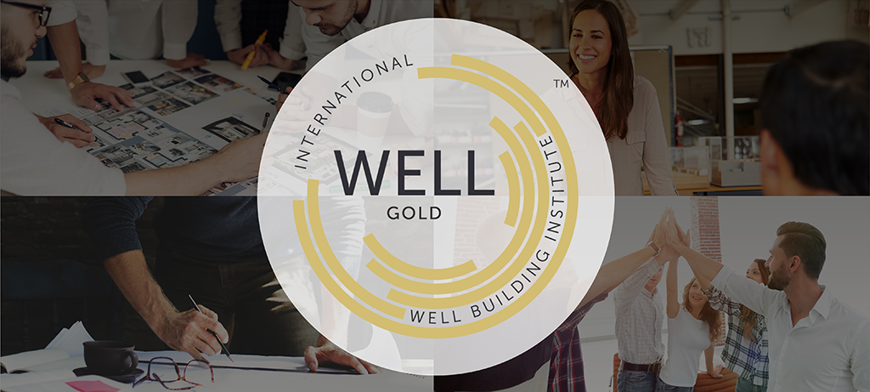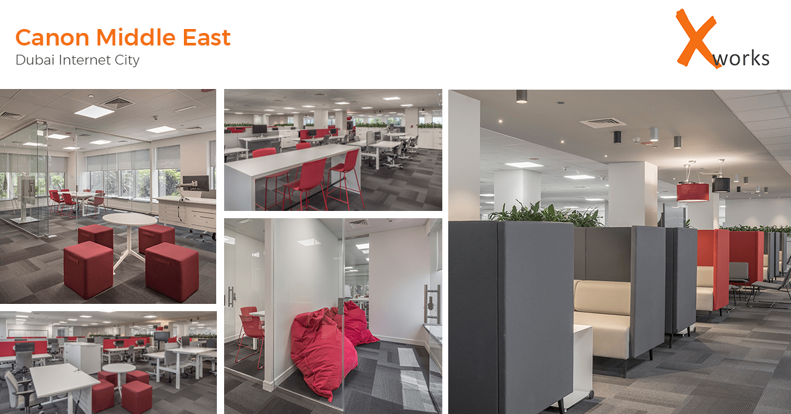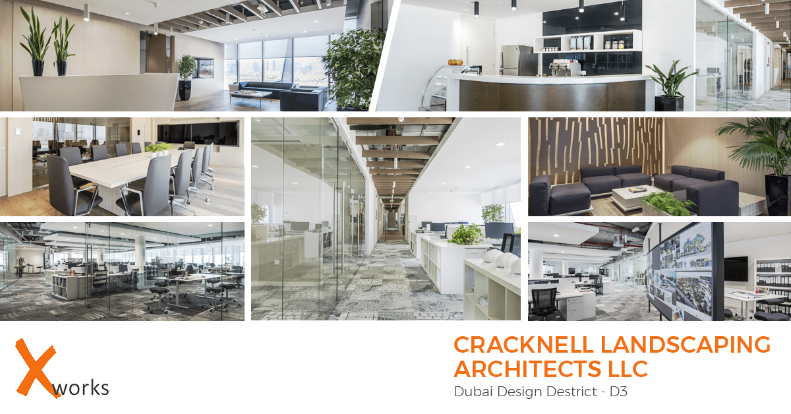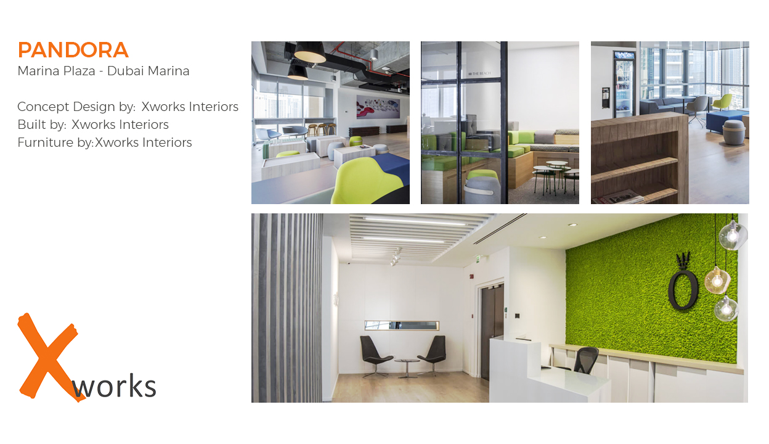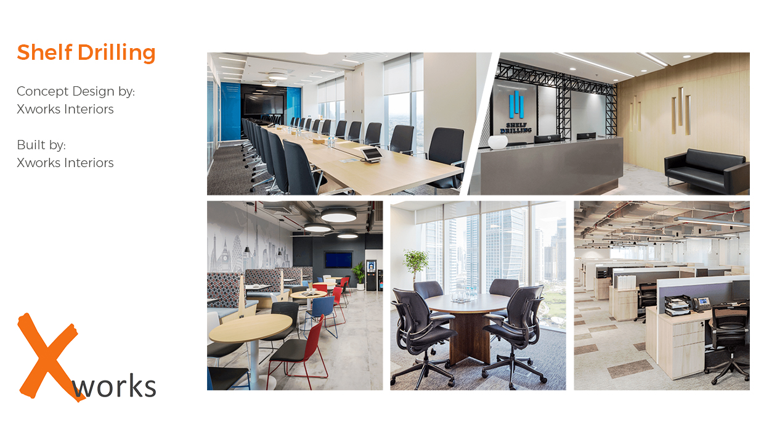When planning out any interior design project, one of the first questions asked is: How much is this going to cost? This may seem like the most important factor, however think instead of potential long-term impact a well designed workplace can have. An interior design project structured on budget alone can end up costing much more than you originally bargained. If you pair your project with a company focused on innovation and efficiency in the workplace your project could end up paying for itself. While having a more aesthetically pleasing office can give your business a much needed boost upfront. Designing a workplace that actually functions better will have a far greater influence on your company’s future. Choosing to implement workplace designs that promote the wellbeing of employees will make all the difference. Happy and healthy employees take fewer sick days, they tend to work harder and feel more passionate about their position within the company. This translates naturally into a more efficient and innovative workplace. Interior Designers that follow the WELL standards will be more knowledgeable of the beneficial effects of an office-fit out and know how to create them. In Dubai the interior design companies which focusing on the WELL standards have the most modern and original approach. WELL standards focus on seven core elements believed essential for a positive workplace: Air, Water, Nourishment, Light, Fitness, Comfort and Mind. These standards reflect the evolving office which parallels the evolving professional demographic. Today, nearly 80% Dubai’s professional population is made up of people under 45 years of age. Therefore It is vital that employers adopt these modern improvements to attract this socially conscious and forward-thinking group of employees. Other factors that determine your interior design budget are: The Area/Size of Project Construction Furniture Custom made joinery Aesthetic design Timeline It’s important to maintain open and honest communication with your interior design company from day one. Although you may have a project budget before speaking with your designer, the project’s eventual success is dependent on a realistic budget. To create a realistic budget you will need to calculate two factors: A square meter price and the required square meters. A good base rate is around AED 1,500 per square meter. This price will normally include partitions, ceiling, flooring, MEP (mechanical, electrical and plumbing) and furniture. Once you understand the cost of the basics it’ll be much easier to plan your entire project. These basics will serve as the building blocks to determine how much your total design project will actually cost.
Bringing innovation and efficiency to the workplace
