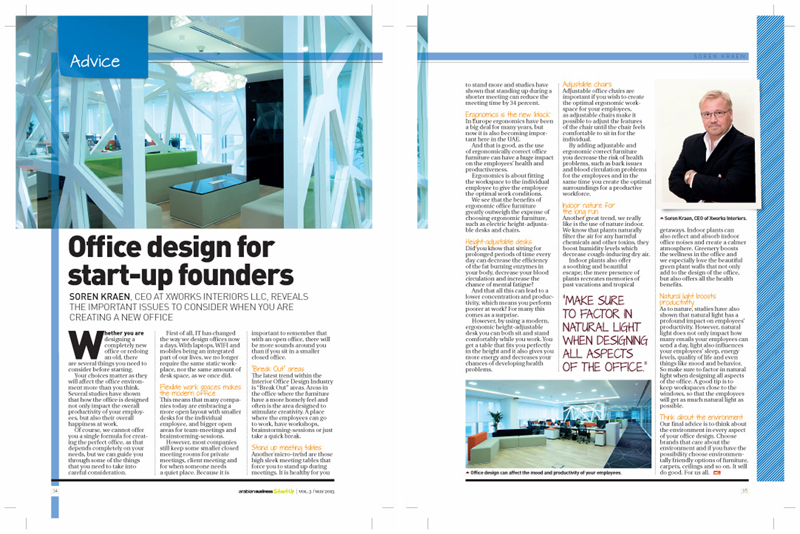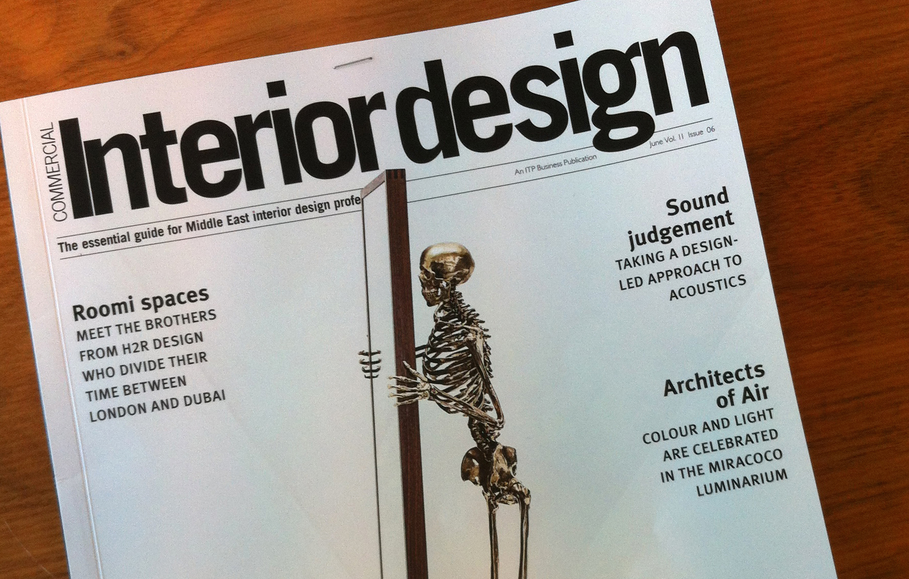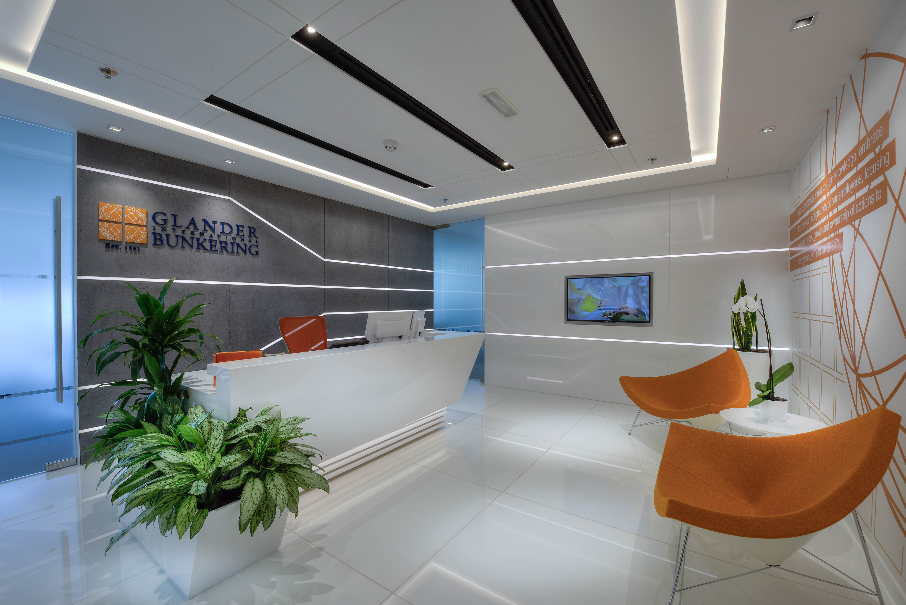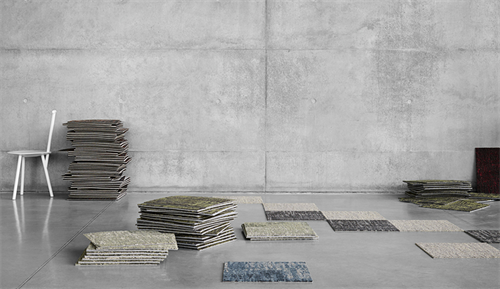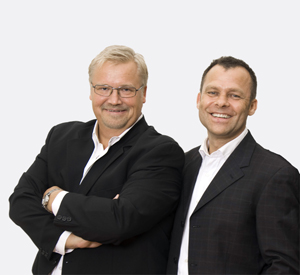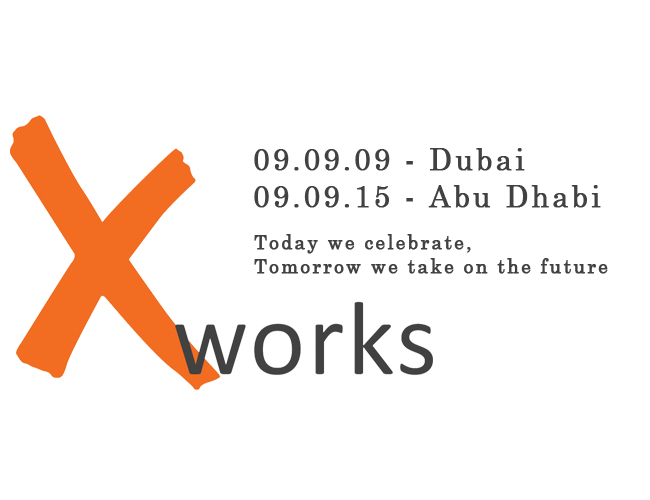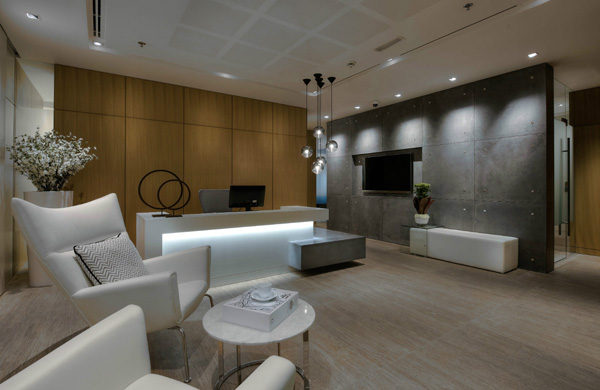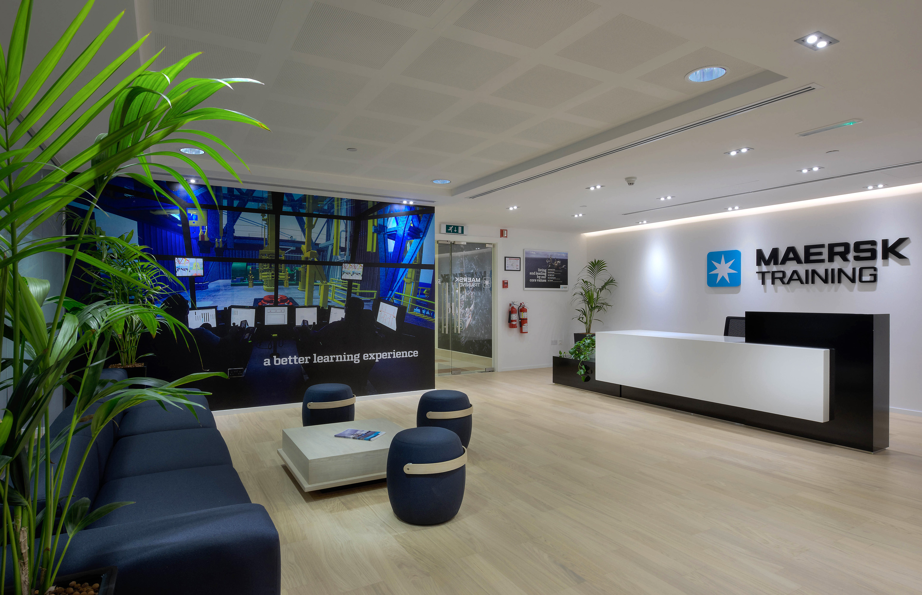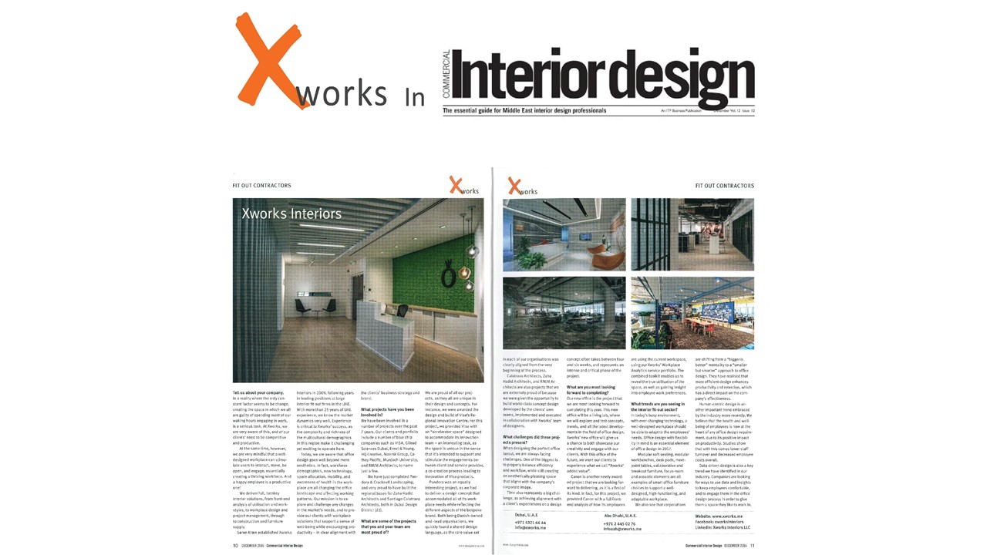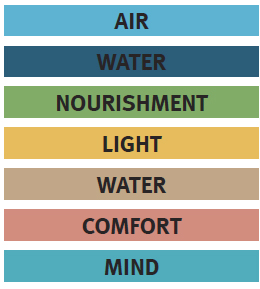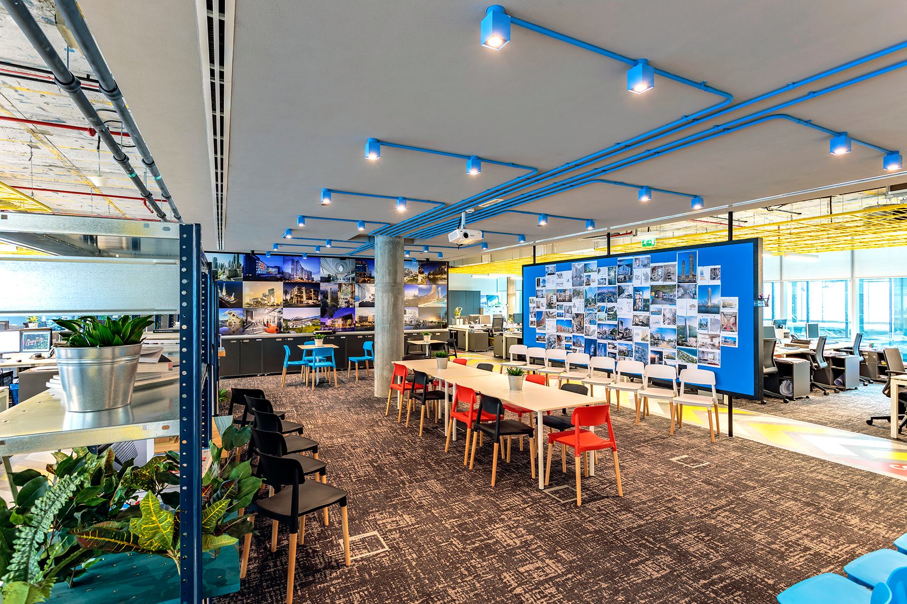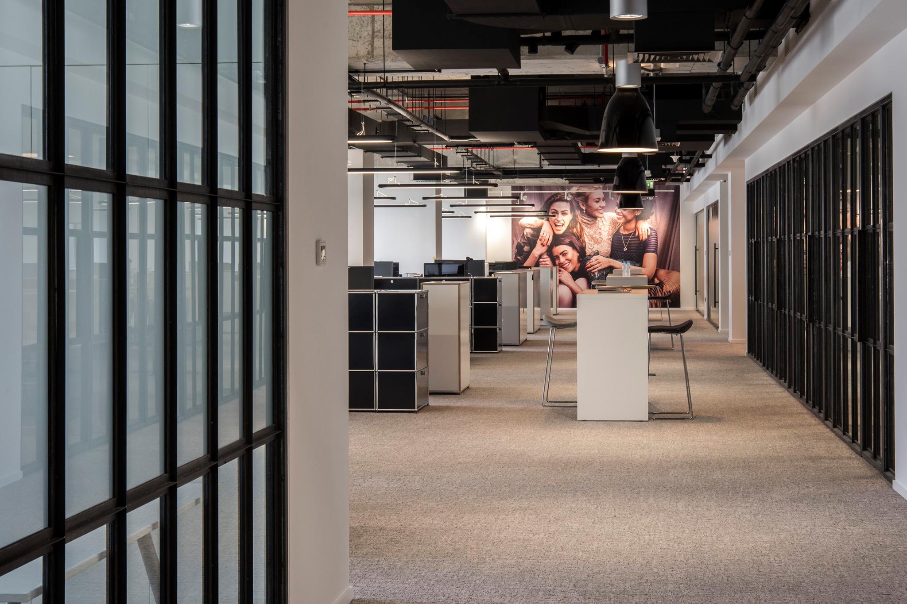In the latest issue of Start Up Magazine you have had the chance to read a nice little article about the important issues you need to consider when you are creating a new office – whether as a start-up founder or a more established business – and the man behind all the insights and advices is our very own Søren Kræn. As we know many of you might not come across the magazine, we just want to share the article with you here, so that you will have the chance to read it. So here we go: Office design for start-up founders Soren Kraen, CEO at Xworks Interiors LLC, reveals the important issues to consider when you are creating a new office Whether you are designing a completely new office or redoing an old, there are several things you need to consider before starting. Because your choices matter – as they will affect the office environment more than you think. Several studies have shown that how the office is designed not only impact the overall productivity of your employees, but also their overall happiness at work. Of course, we cannot offer you a single formula for creating the perfect office, as that depends completely on your needs, but we can guide you through some of the things that you need to take into careful consideration. First of all, IT have changed the way we design offices now a days. With laptops, WIFI and mobiles being an integrated part of our lives, we no longer require the same static workplace, nor the same amount of desk space, as we once did. Flexible work spaces makes the modern office This means that many companies today are embracing a more open layout with smaller desks for the individual employee, and bigger open areas for team-meetings and brainstorming-sessions. However, most companies still keep some smaller closed meeting rooms for private meetings, client meeting and for when someone needs a quiet place. Because it is important to remember that with an open office, there will be more sounds around you than if you sit in a smaller closed office. “Break Out” areas The latest trend within the Interior Office Design Industry is “Break Out” areas. Areas in the office where the furniture have a more homely feel and often is the area designed to stimulate creativity. A place where the employees can go to work, have workshops, brainstorming-sessions or just take a quick break. Stand up meeting tables Another micro-trend are those high sleek meeting tables that force you to stand up during meetings. It is healthy for you to stand more and studies have shown that standing up during e.g. shorter team-meeting can reduce the meeting time by 34%! And that is quite a lot. However, do have a normal meeting table set-up too, as it will be tough to stand up doing hour-long meetings. Ergonomics is the new ‘black’ In Europe ergonomics have been a big deal for many years, but now it… Continue reading Xworks in Start Up Magazine
Xworks in Start Up Magazine
