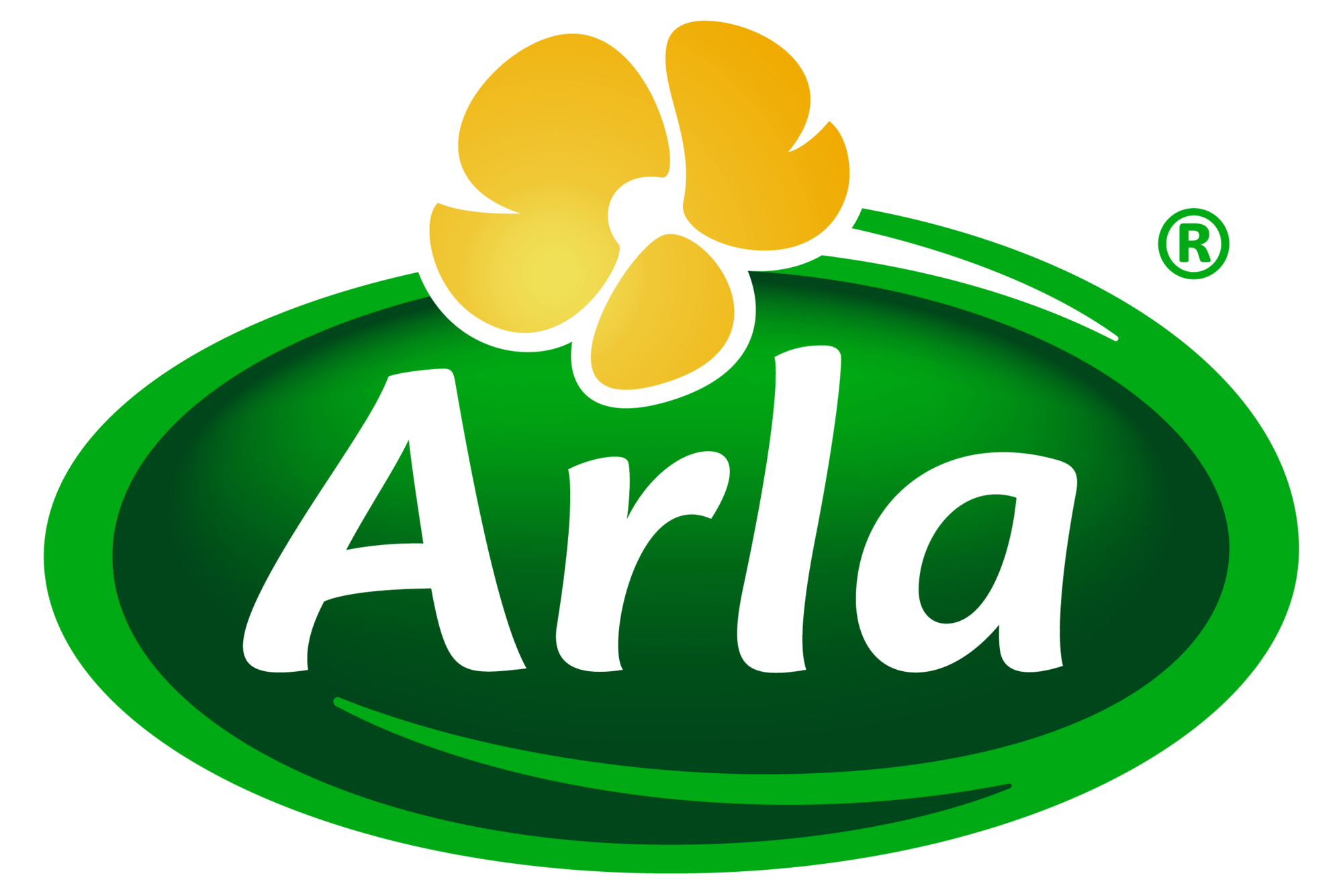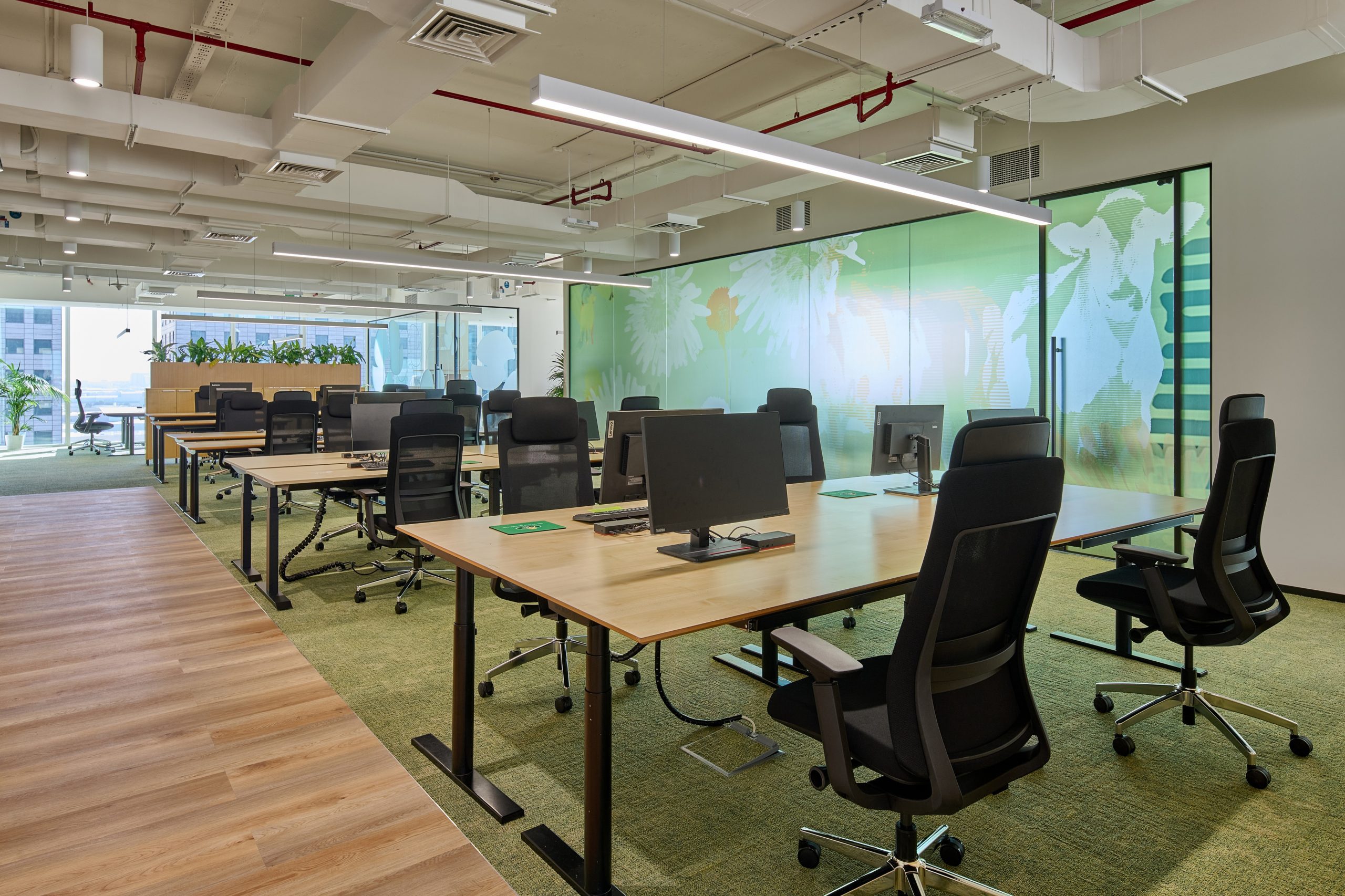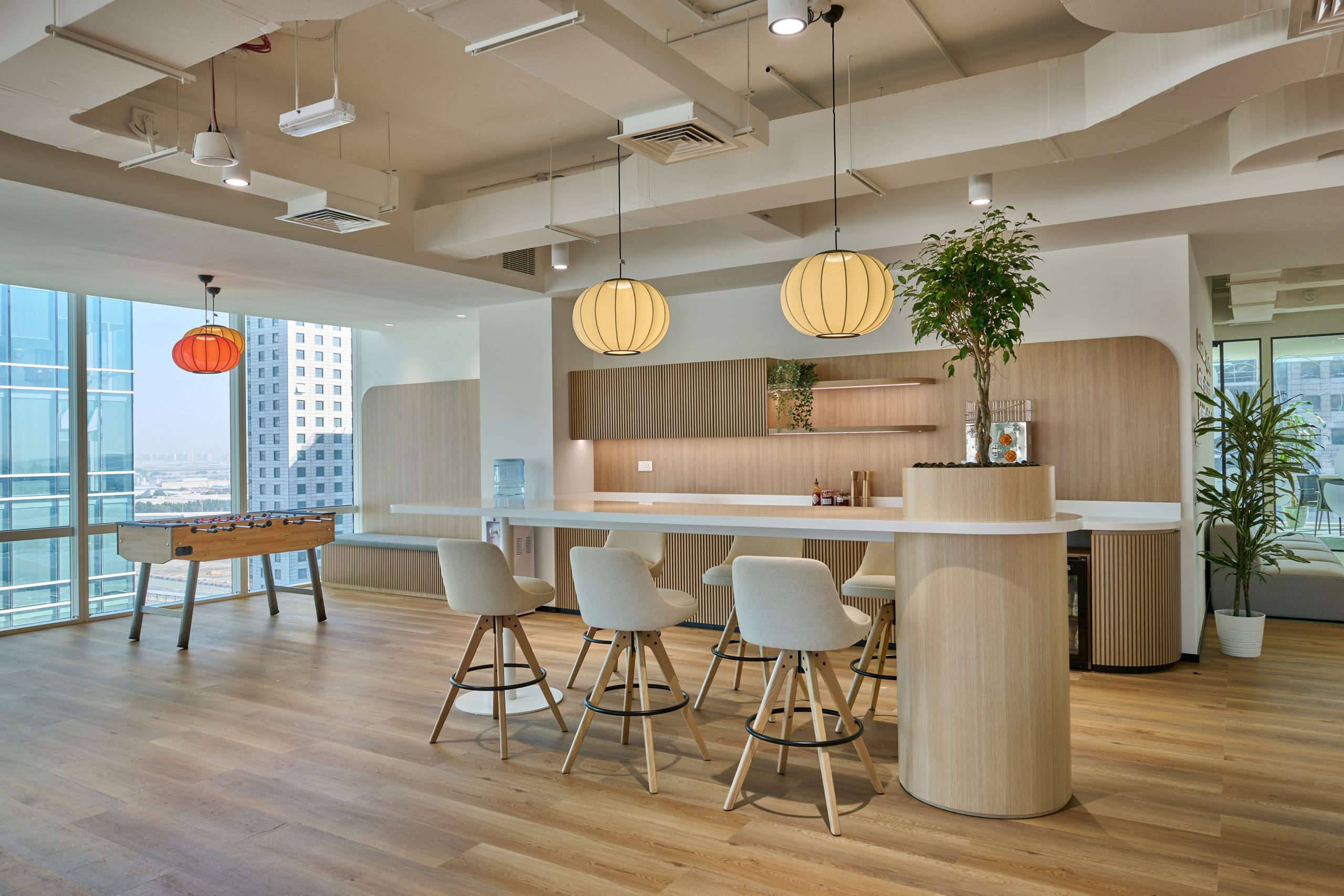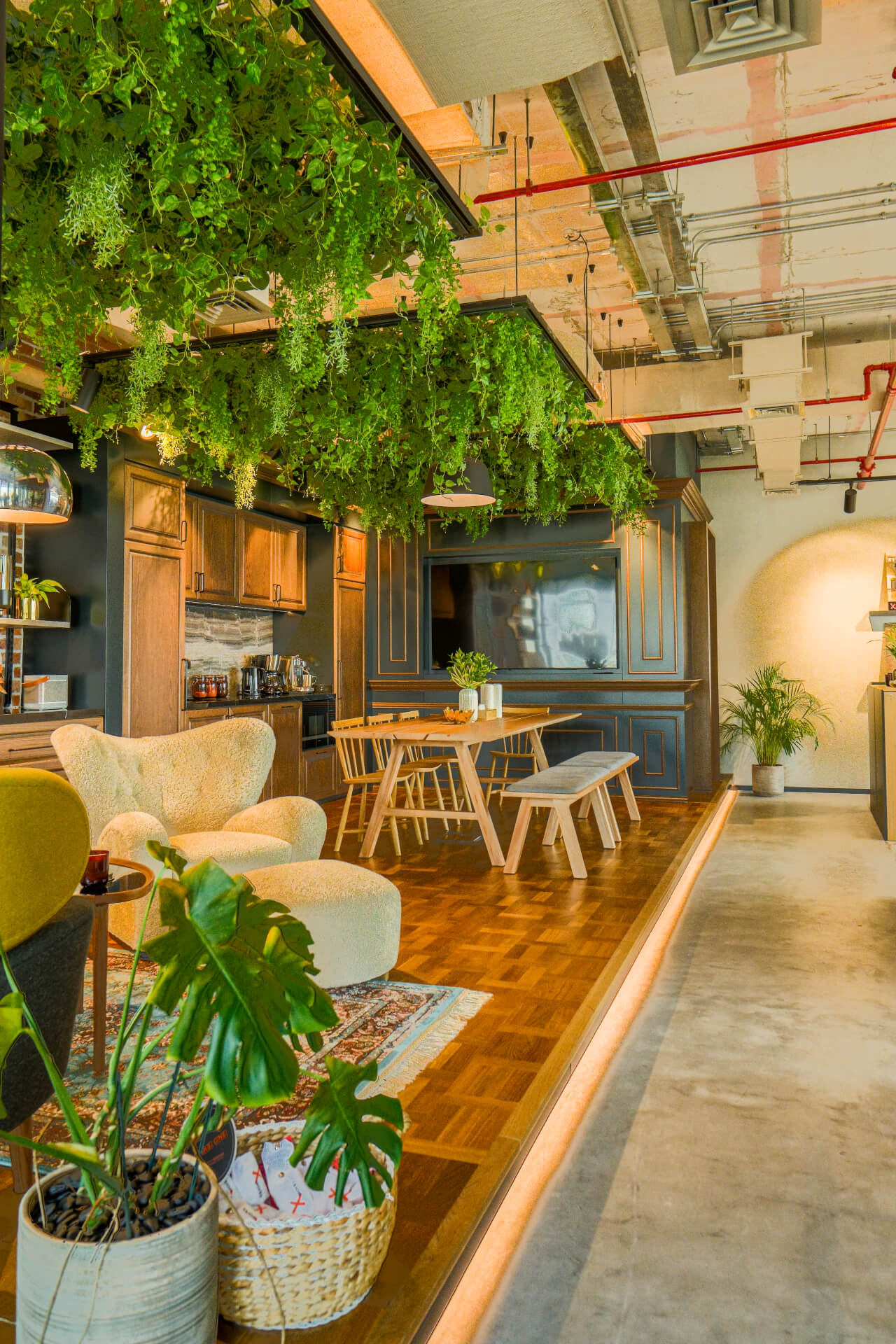| Year: | 2025 |
|---|---|
| Size: | 15,424 sqft |
| Location: | Level 10, Building No. 03, The Galleries, Jebel Ali, Dubai |
| Design by: | Xworks Interiors LLC |
| Built by: | Xworks Interiors LLC |
| Project Management by: | CBRE Middle East Region |
| Furniture by: | Xworks Interiors LLC, B2B Mobili, Chelsea Green |



Xworks exceeded our expectations in on Arla Foods project. Their flexibility, efficiency, and excellent communication skills made them a pleasure to work with. They delivered the project incredibly quickly, meeting the deadline with ease.
Their ability to accommodate our client’s requests and manage the site safely was impressive. The entire experience was seamless, and we couldn’t be happier with the final result.We highly recommend Xworks to anyone seeking a reliable, professional, and customer-focused contractor. Their exceptional performance has set a new standard for future potential collaborations.
Xworks is known for their service excellence and our experience with them confirms that fact. They consistently demonstrate transparency and innovation towards their service delivery, and this justifies their exceptional reputation in the Design, Fit-Out industry. They assisted us with some tricky Fit-Out changes and amendments and did a professional job. On numerous occasions, the team has responded to last minute requests without hesitation and often gone above and beyond call of duty to satisfy our demand. Xworks has proved to meet our expectations through their dedicated approach and passion to their workmanship.
I would like to express our appreciation and thanks for the team of Xworks Interiors for delivering a quality Fit-Out and ergonomic furniture that has elevated the look and feel of our existing office. Our sincere gratitude to the dedicated team that had everything planned and scheduled. A true team work was witnessed on site abiding by the strict client HSE policies. In spite of the pandemic situation they were able to deliver the project keeping in mind all the COVID-19 protocols. Once again, we are happy to have selected you as our vendor and would look forward to work together again.
I would like to express my gratitude and huge appreciation for the team of Xworks Interiors for delivering our office exactly in line with planning at the desired quality level.
With quite some creativity and level of flexibility, your team managed to deliver our office in phases, allowing us to use our office space early on, while phase two, our crew room, was being completed. A ready office and crew room was of paramount importance to pass the audit of the General Aviation Authorities which resulted in an on-time delivery of our permit to operate as airline.
You understood from early on the importance of this adherence to the agreed upon timeline and succeeded flawlessly.
Once again, many thanks for the team of Xworks!
It is with much enthusiasm that we are writing to recommend the services of Xworks Interiors. Our contract with them was “Design and Build” for our new corporate office located in Dubai Media City. They were responsible for the entire project including local authority approvals and coordination with the Landlord. Xworks Interiors has provided an excellent interior design service which is inclusive of architectural design, office layout and interior finishes, comprehensive and complete from idea to implementation. Throughout the design process, they exhibited excellent communication and creativity. During the construction stage, they always had thoughtful options to present to us and made valid suggestions whenever an issue arises. We have found their work to be creative, cost-effective, and are of high quality and taste. Their attention to detail, timely coordination, and fresh ideas left us with great results. We strongly recommend Xworks Interiors and wish them all the best.
Xworks pre and post sales service was excellent. A project manager was assigned to us who dealt with all tasks professionally and efficiently. They definitely go the extra mile and have brought a European timeline-based mentality to project execution in Dubai. Thanks all for your hardwork.
We had the pleasure to work with Xworks when PANDORA built a new regional head office for the IMEA region in Dubai. Initially we had our own ideas on the look, feel and function, but the end result proved to be quite different. This is thanks to the guidance we received by Xworks and how they challenged our ideas throughout the design and planning process. We can now see their innovation in many positive aspects of our amazing office environment today.
We can give Xworks our best recommendations. The task has been performed with the best craftsmen and quality to serve our requirements. Project management included responsibilities towards landlord have been handled professionally to meet tight deadlines.
I just wanted to write and thank each and every one of you at Xworks Interiors LLC for the refurbishment work of our regional head office in Dubai. We found your team to be professional, well organized and maintained high quality standard. We will not hesitate in using your services in future.
We would like to wholeheartedly recommend the services of Xworks Interiors for their teamwork, pre and post-sales service, design, and execution. The project revolved around “Design and Build” for our existing office space in Oud Metha and the project was planned and executed in 2 different phases. Xworks handled all the approval processes, preparation of design, approval drawings, material specification and finishes, and an elaborate plan to execute the interior finishes with finesse. The pre and post-sales service made it very convenient for us to choose a design, and work effortlessly while selecting finishes. The design and projects team worked for hand in hand with us to carry out the project in a professional and creative manner. Xworks believes in paying attention to the details, well-organized communication, and coordination which enabled and ensured a great outcome. We most certainly recommend Xworks and we wish them all the best with their future endeavors.
Xworks were responsible for the entire project including local authority approvals, MEP, Civil works, cabling and furniture and fittings. Holborn Assets were very happy with the professional approach of Xworks, the project was completed within the timeframes agreed and to a high standard of finish. We were pleased with the way Xworks dealt with issues that came up during the course of the project and the hands on approach they demonstrated as well as the good communication back to us on various aspects of the project. I would highly recommend Xworks to other companies looking to commence similar project. I am happy to discuss the project in more detail or show people the offices if required.
We are very satisfied with Xworks’ performance both from their Project Management and Execution teams. They were also able to provide us with material solutions when we needed to undertake a Value Engineering exercise e.g. specified false ceiling supplier and manufacturer. Xworks were able to provide a local bespoke solution which delivered the same performance and aesthetics within the project programme and at a lower cost. The budget was challenging from the very beginning and during construction we requested Xworks’ advice for adding and omitting various items; the result in the end was to our satisfaction both for cost and quality. Our appreciation of Xworks and their successful completion of the work was due to their positive attitude (“get the job done”), coordination with their subcontractors and professional interaction with all Parties (Client Team, Client employed IT & Security subcontractors and Authorities).
We found your team to be professional and the work on site was organised to a very high standard. In addition, the Fit-Out and furniture provided were of very high quality. Though the timeframe we set you was very tight, your team made sure we hit the deadline. We will not hesitate in using your services in the future.
Our contract with Xworks was a Design and Build with quite a few design changes along the way, and being a design practice ourselves we were very involved and more than a little demanding in the design development. Accordingly, the project was a highly collaborative and interactive exercise, which Xworks embraced and facilitated in exemplary fashion, managing to deliver a high quality Fit-Out accommodating all our requirements within budget. To their credit Xworks was diligent and effective in mitigating delays and managing the construction programme to deliver the project as fast as practicably possible and ultimately within critical deadlines. They very responsive and accommodating and added significant value in terms of design. All in all Xworks deliver a high standard of both design and construction; they have done a great job for us and I would not hesitate in recommending them.
We from dormakaba wish you and your team a great New Year.
We would like to place on record the proactive efforts you and your team has taken to execute the Skyfold Wall in Pure Health Office.
We appreciate the immense support you have given to uphold the specifications by closely working with us and the client, for clearing all the requirements of the building management for load clearances including third party certifications to make sure that the product can be approved and installed.
We are happy to have liaised with your firm to successfully complete and commission the Skyfold Wall. The teamwork from your organization was truly amazing.
We look forward to such successful collaborations in the coming future.
Firstly, New Year Wishes and hope you have prosperous business year ahead. By this letter, we would like to express our appreciation and sincere thanks to the Abu Dhabi team of XWorks Interiors, in having delivered a quality project. Moreover, our project was considered with priority and team has been very professional in having the patience to understand our requirements properly before creating a very optimistic space plan and convincing us to move forward.
We would like to thank everyone involved from the Inception, Design, Execution till handover as it was a marvelous journey together. A true teamwork was witnessed on site abiding by the strict client HSE policies. Despite the pandemic situation, they were able to deliver the project keeping in mind all the COVID – 19 protocols. Once again, we are happy to have selected you as our vendor and would look forward to work together again.
On behalf of the Foresight team, I would like to place on record our sincere appreciation for the Abu Dhabi team of Xworks Interiors for designing and executing our Abu Dhabi office interior project. Your team’s ability to engage with us to gain an understanding of our requirements, immaculate planning, creativity and professionalism was commendable.
Despite all the challenges posed by the pandemic, the team was able to deliver the project in a timely manner keeping in mind all the COVID – 19 protocols.
The final outcome has been beyond expectations and we are happy to have selected you as our vendor for this project.
Thank you to the entire Xworks team and look forward to working together again.
Our companies have come a long way since we have known each other. At the beginning, our relationships are built on a leasing partner basis, then it emerged into customer – design partner relationship. When we first invited your team into our old office and gave you a brief on what we wish to achieve, we knew that Xworks would be able to meet our quality expectations and offer us a service that will be of the highest level.
Today we can bravely say that Your Team, not only reach the target but exceed any possible expectations. We admire how Xworks pay attention to details and tackle all the issues and problems that come along the way. It is possible that your company is one of not so many in UAE, which is able to focus immediately on a solution when a problem occurs rather than waiting and thinking what to do.
The Office that you have made for us fully represents GRENKE UAE values, quality, message, and culture. We feel comfortable here, our daily work became easier, functionality of the office space gave us freedom, flexibility, and choices that we did not have before.
We would recommend Xworks services to any company in UAE, which looks for cost-effective, high-quality standards. Where customers can expect design that will match the spirit of the brand and be a great business card to the company itself. Your Team made a difference to our work life for which we are grateful.
I am delighted to write this enthusiastic recommendation letter on behalf of Xworks Interiors. Having had the pleasure of working closely with them for several months, I can confidently say that they are an exceptional Fit-Out firm who stands out among the very best.
From the very outset they consistently demonstrated outstanding professionalism, dedication, and an unwavering commitment to excellence. They possess a rare blend of technical skills and an exceptional ability to work collaboratively with colleagues, clients, and wider stakeholders.
One of Xworks Interior’s most remarkable attributes is their relentless pursuit of innovative solutions to complex challenges and adherence to sustainability. They consistently exhibit a proactive approach to problem-solving, often going above and beyond to identify root causes and develop creative strategies to overcome obstacles. Their capacity to think critically and adapt to changing circumstances has allowed them to make significant contributions to our projects.
Overall, I must commend Xworks Interior’s exceptional work ethic and reliability. They consistently deliver high-quality results within tight deadlines, on budget and showing great poise under pressure. Their positive attitude and ability to remain composed during challenging situations make them an asset in any environment.
Thank you for continued hard work!
Get in touch with us today, and we'll collaborate to create a stunning workspace that exceeds your expectations.
We are always ready to help and answer any questions you might have. Write to us and we’ll get back to you as quickly as possible.
